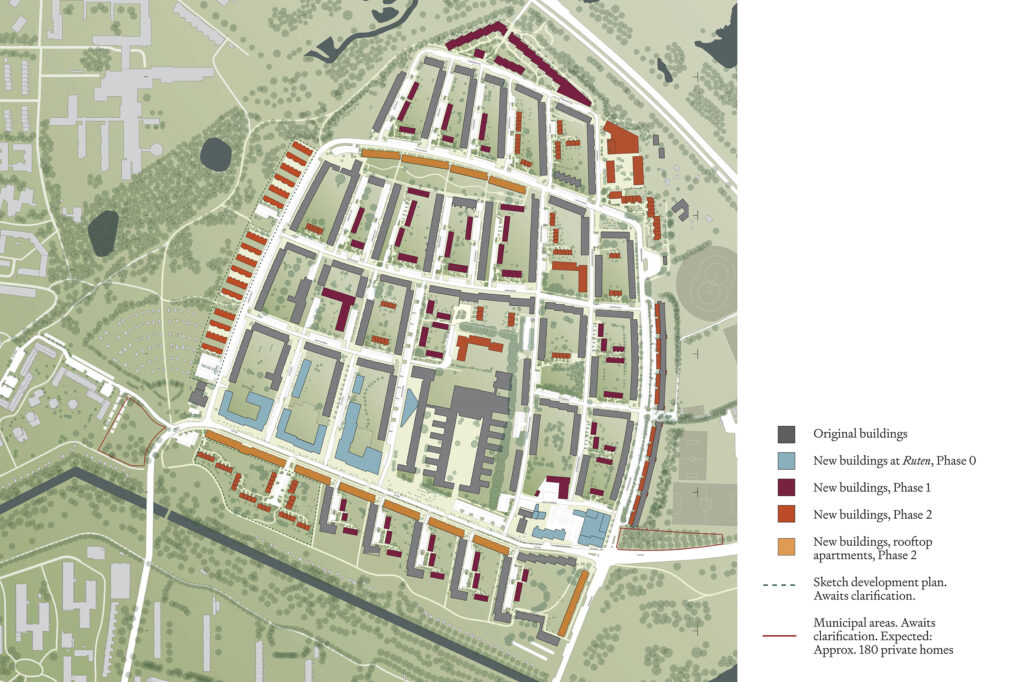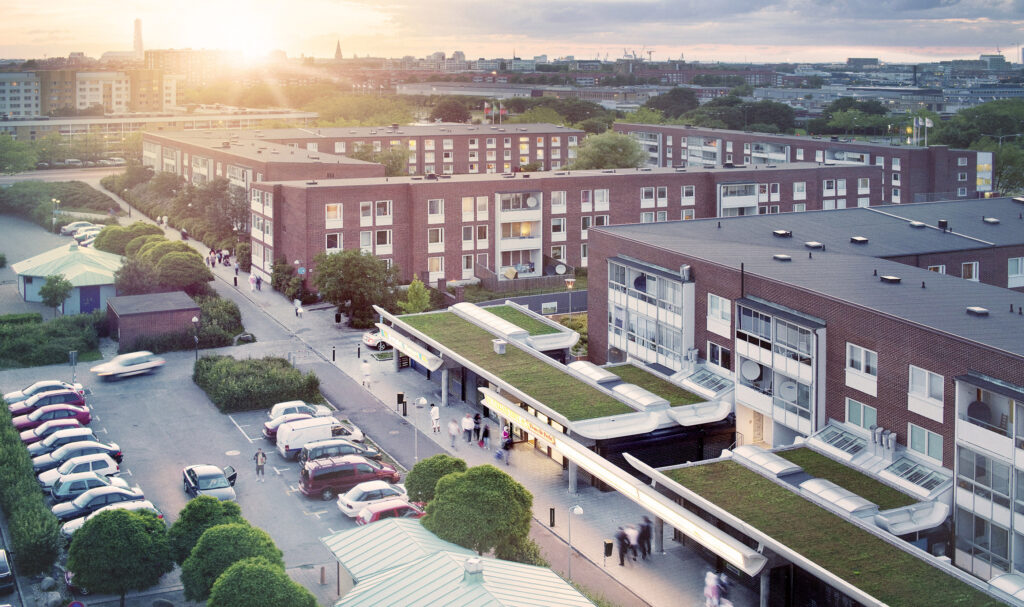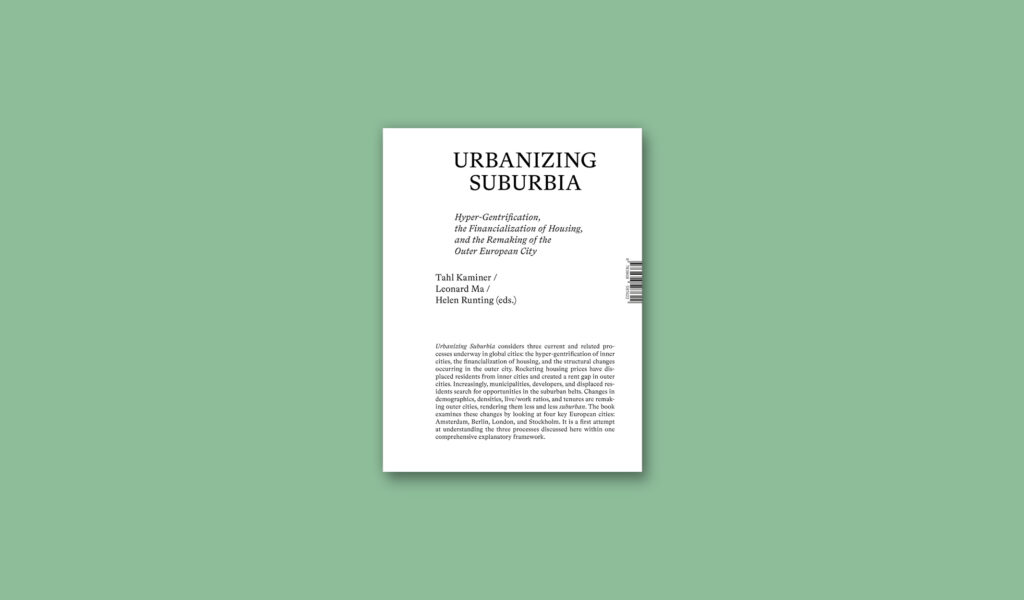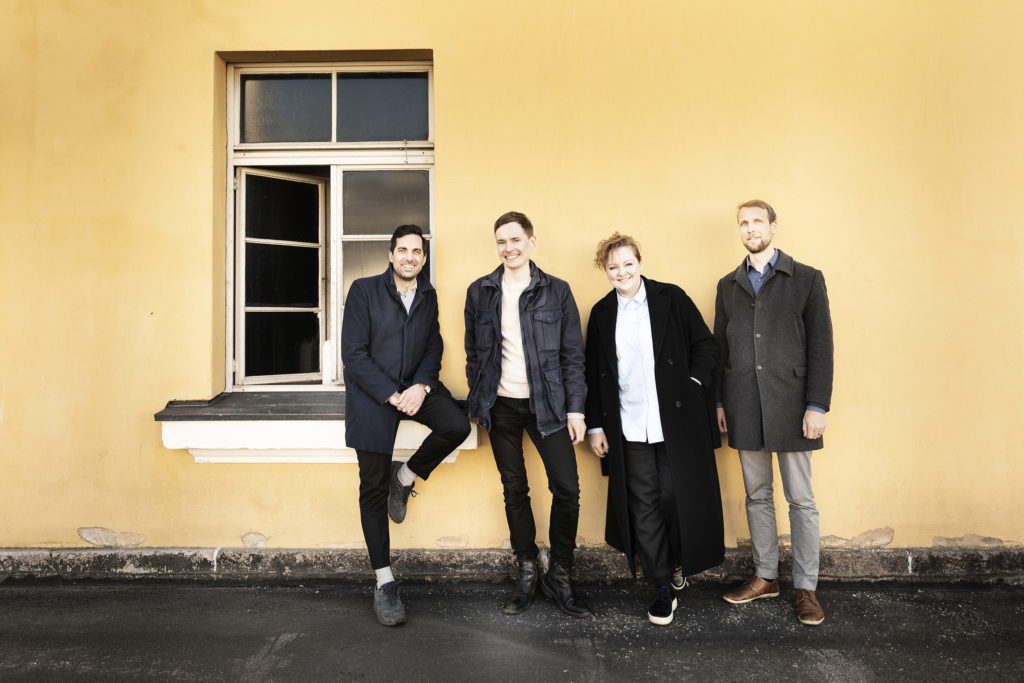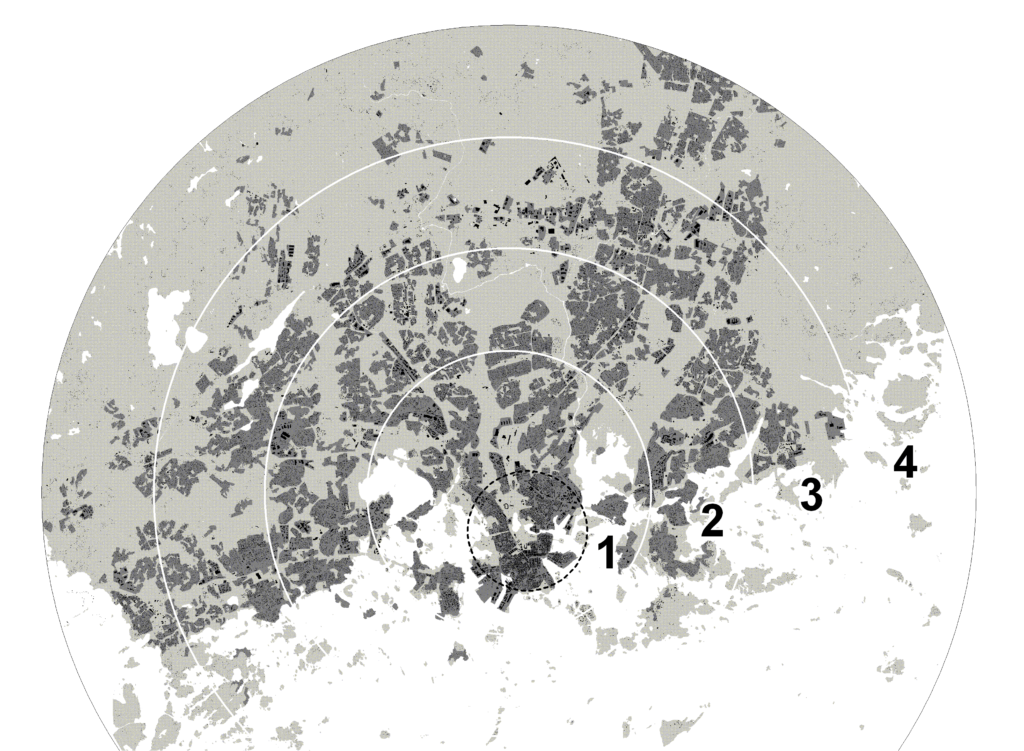Three Cases of Nordic Suburban Renewal

The renovation, infill and renewal of suburban neighbourhoods built during the 1960s and 1970s is a burning issue across Europe. The following three examples demonstrate the ways in which this problem has been addressed by our neighbours in Sweden and Denmark.
Our suburban neighbourhoods of multistorey residential buildings can be viewed as the most tangible legacy of the Nordic welfare state, comprising a significant proportion of the building stock in the Nordic countries. Government had an exceptionally strong role in their inception through state subsidies and regulation, as well as municipal housing production and planning. The most widely known of the public housing programmes is probably the Million Programme implemented in Sweden between 1965 and 1975, which increased the housing production in the country to more than a hundred thousand new homes per year.
The aging suburbs are now in dire need of improvements, and their overhaul is a process that will also not be possible without the active involvement of the state and municipalities. Boverket, the Swedish National Board of Housing, Building and Planning, has estimated that renovating the building stock erected during the Million Programme will cost as much as 500 billion krona, i.e. some 46 billion euro. Often this problem is approached as a purely technical and economic issue, ignoring the opportunity to improve the spatial qualities of the homes. Many of the neighbourhoods also contain cultural and historical values that should be taken into account in the renewal processes.
The most difficult problems to solve are the socio-economic challenges related to the suburbs, and the reputational harm that comes with them. Soon after their completion, many of the suburbs were, partly unjustly, labelled ”problem neighbourhoods”, and the stigma has not faded over the decades. Quite the contrary, increasing income inequality and areal segregation have caused an overrepresentation of underprivileged inhabitants in neighbourhoods that primarily consist of rental apartment buildings, and the inadequate integration of immigrants has further exacerbated the problems. On the other hand, the neighbourhoods have also become hubs of vibrant immigrant communities, whose cultural and social significance may surpass the current architectural value.
The web of problems has been tackled in different countries with a range of tools, and with mixed results. The most radical of the solutions is the highly debated ”ghetto laws” of Denmark, which dictate that the proportion of social housing be reduced to less than 40 percent in areas that meet the criteria of a ghetto or, a ”parallel society”. What this entails in practice is the privatization or demolition of municipal housing, and the resulting forced relocations of tenants have brought heavy criticism on the new laws, as has the adoption of ”non-Western” residents as one of the criteria for what constitutes a ghetto. The Swedish police also maintains a list of ”vulnerable” areas, which include, almost without exception, suburbs dating back to the Million Programme.
The following three examples demonstrate the ways in which suburban reforms have been implemented in three Nordic cities.
Gellerup
The Gellerup neighbourhood located to the west of the Aarhus city centre is regarded as the largest social housing project in Denmark. The area was designed by Knud Blach Petersen and Mogens Harbo and built between 1967 and 1972. It consists of rectilinearly positioned, four- to eight-storey slab blocks with loosely arranged yards, parking areas and parks in between the buildings. For the sake of safety, motor traffic was systematically set apart from the pedestrian and cycling routes.
Today, this municipal housing area of some 7,000 residents is characterised by low income and educational levels, high unemployment rates and a large number of immigrants. The objective of the extensive renewal project that was launched in 2007 is to connect the area more closely with its surroundings, to diversify functions and the forms of occupancy and ownership, as well as to improve safety. Architecturally speaking, the area is highly uniform, even monotonous, and the aim is to divide it into neighbourhoods of distinct characters, in addition to doubling the number of residents by 2030. The tall apartment buildings that Gellerup is mostly known for are to be preserved, but some of the lower buildings will be replaced with new owner-occupied housing. New residential blocks have also been allocated in between the existing buildings and along the perimeter of the area.
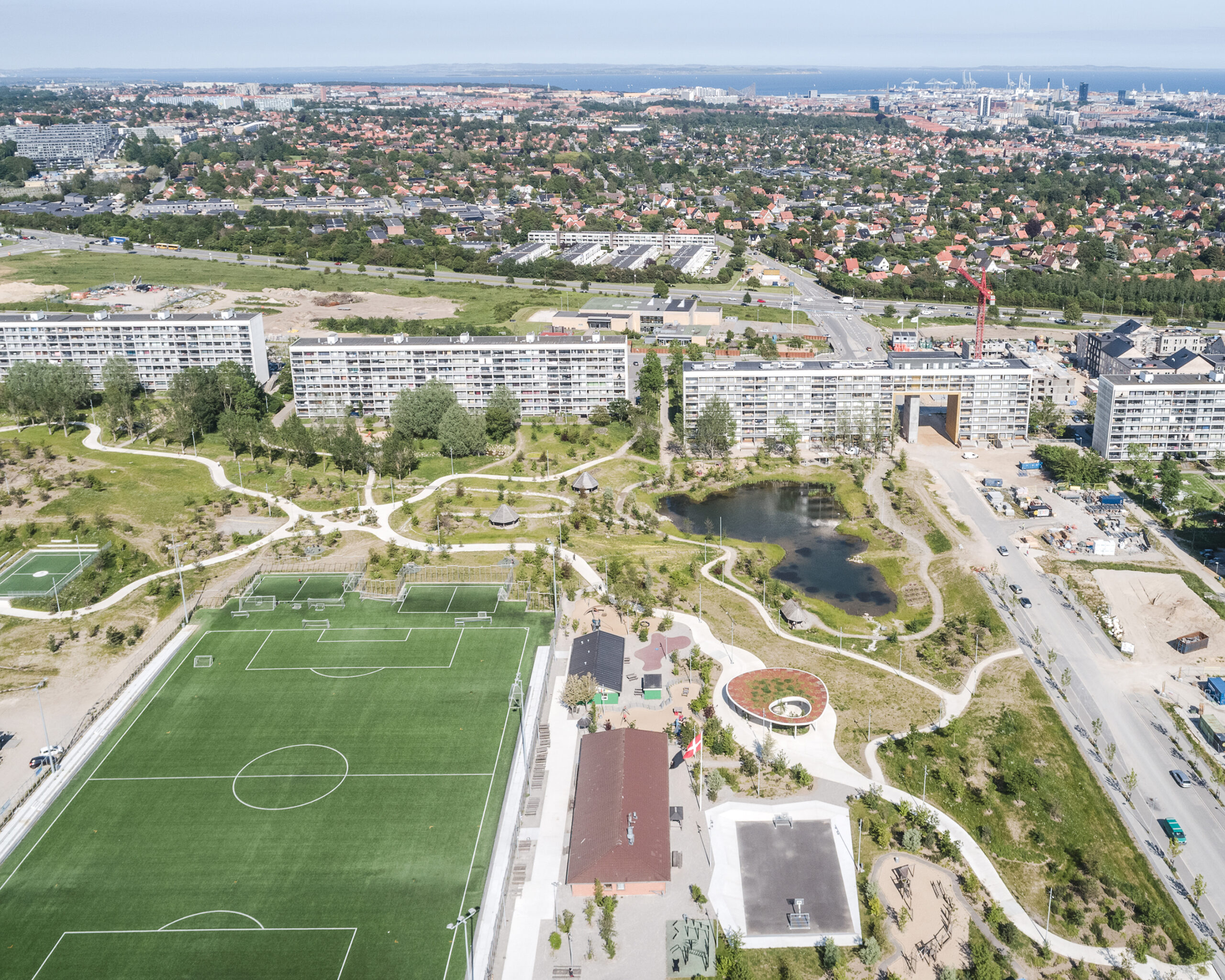
The new district centre of Gellerup is taking shape around Karen Blixens Boulevard that links the existing shopping centres to each other. The main street mixes various modes of transport and is already flanked by, for instance, a municipal office building (Arkitema 2018), a block of student housing (NORD 2020), a sports and culture campus (Schmidt Hammer Lassen 2021) and a school (AART 2025). Another new main route, Trille Lucassens Gade, pierces dramatically through an old apartment building.
Another striking section of the project is the central park that was completed in 2020. The design is based on a competition held in 2014 which was won by a joint entry by SLA, Effekt and COWI. The 13-hectare park boasts functions for varied groups of residents: playgrounds and sports fields, water play areas, outdoor gyms, picnic areas, pavilions, greenhouses and allotment gardens. Safety has been improved by clearing out the landscape to make it more open, by introducing softly curving paths and by providing good lighting. In addition, 2,000 new trees with an exceptionally wide range of species have been planted in the park. This can be viewed as a nod towards the ethnic diversity among the people of Gellerup, but the solution also offers nesting places for varied species and enhances the park’s resilience against climate change. The park was one of the nominees for the 2022 Mies van der Rohe Award.
The new public buildings and urban spaces have turned Gellerup into a more attractive place to live, and higher-earning and educated people have moved into the new buildings. And yet, year after year, the area has remained on the government list of parallel societies. Some of the previous residents have also felt that the transformation with its wide-scale demolitions and evictions has been dictated from top to bottom, even if attempts have been made to involve the residents in the process.
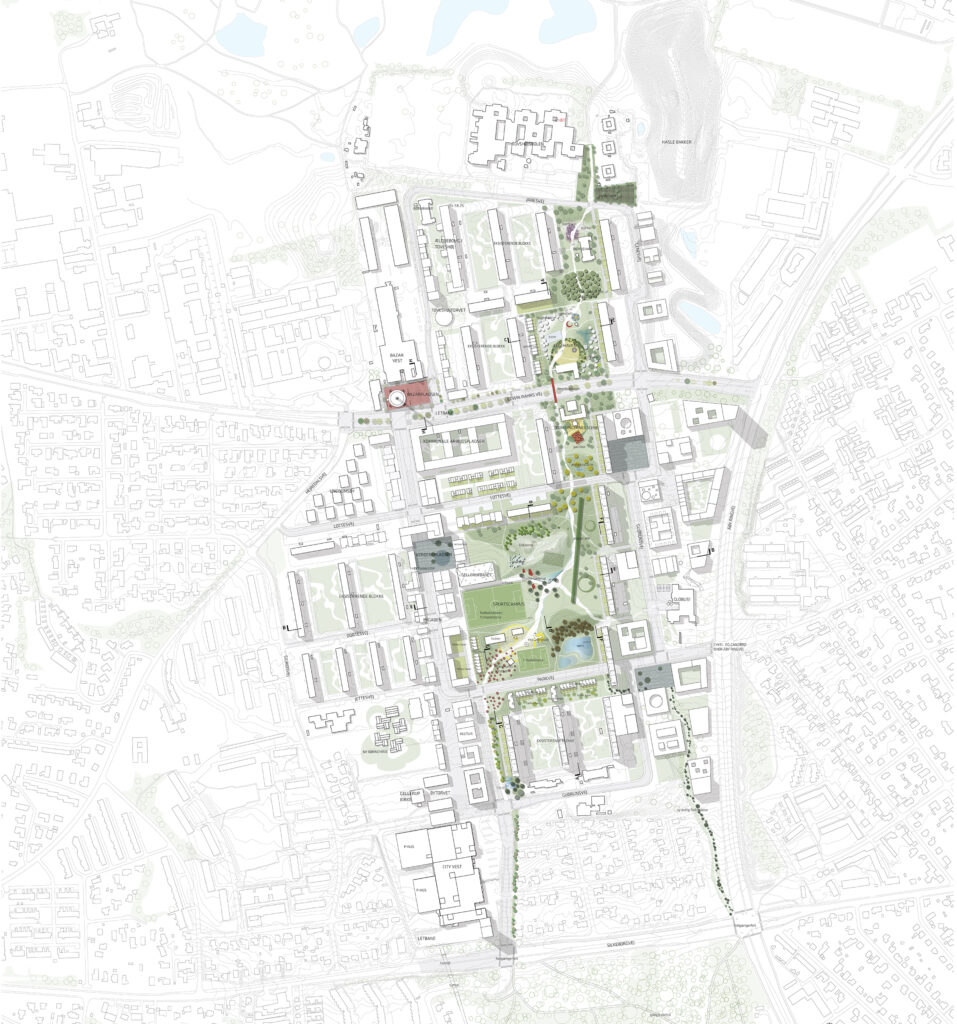
Drottninghög
The Drottninghög neighbourhood in the north-east of Helsingborg in Sweden is a typical Million Programme suburb. The area was designed by Jan Erik Lund and Sören Nielsen and built by the city’s municipal housing company in 1966–1969. It consists of three-storey slab blocks grouped into parallel lines in three sectors. Between the housing blocks is a small district centre with shops and a library, school and church.
Today, Drottninghög is home to some 3,000 people, more than half of whom have an immigrant background, and the income level and employment rate are the lowest in all of Helsingborg. The key words in the renewal project launched in 2011 are to open, to connect and to densify (öppna, koppla, förtäta in Swedish). The aim is to expand the green network, to improve public transport, walking and cycling connections, and to more than double the number of homes in the area. The renewal project was nominated for this year’s Planpriset award granted by Architects Sweden.
The majority of the residential buildings have been refurbished and made more energy-efficient, but a few blocks at the western edge of the area have been torn down and replaced with more densely planned and diverse construction. The tower blocks of the triangular Stadskvarteret, or ”city block”, completed in 2023 now serve as the gateway to the area. New construction has also been allocated to the area’s southern perimeter, along Vasatorpsvägen. A 16-storey tower block known as Spira (Link Arkitektur 2023) has already been erected next to the district centre, housing the new city library premises on its ground floor.
The enhancement of green areas has also been a priority in Drottninghög. Underused block courtyards have been refurbished, and playgrounds, sports fields, greenhouses and urban farming allotments have been added to the parks. In addition, an outdoor pool and water play area have been built in Drottninghögparken located to the north of the area.
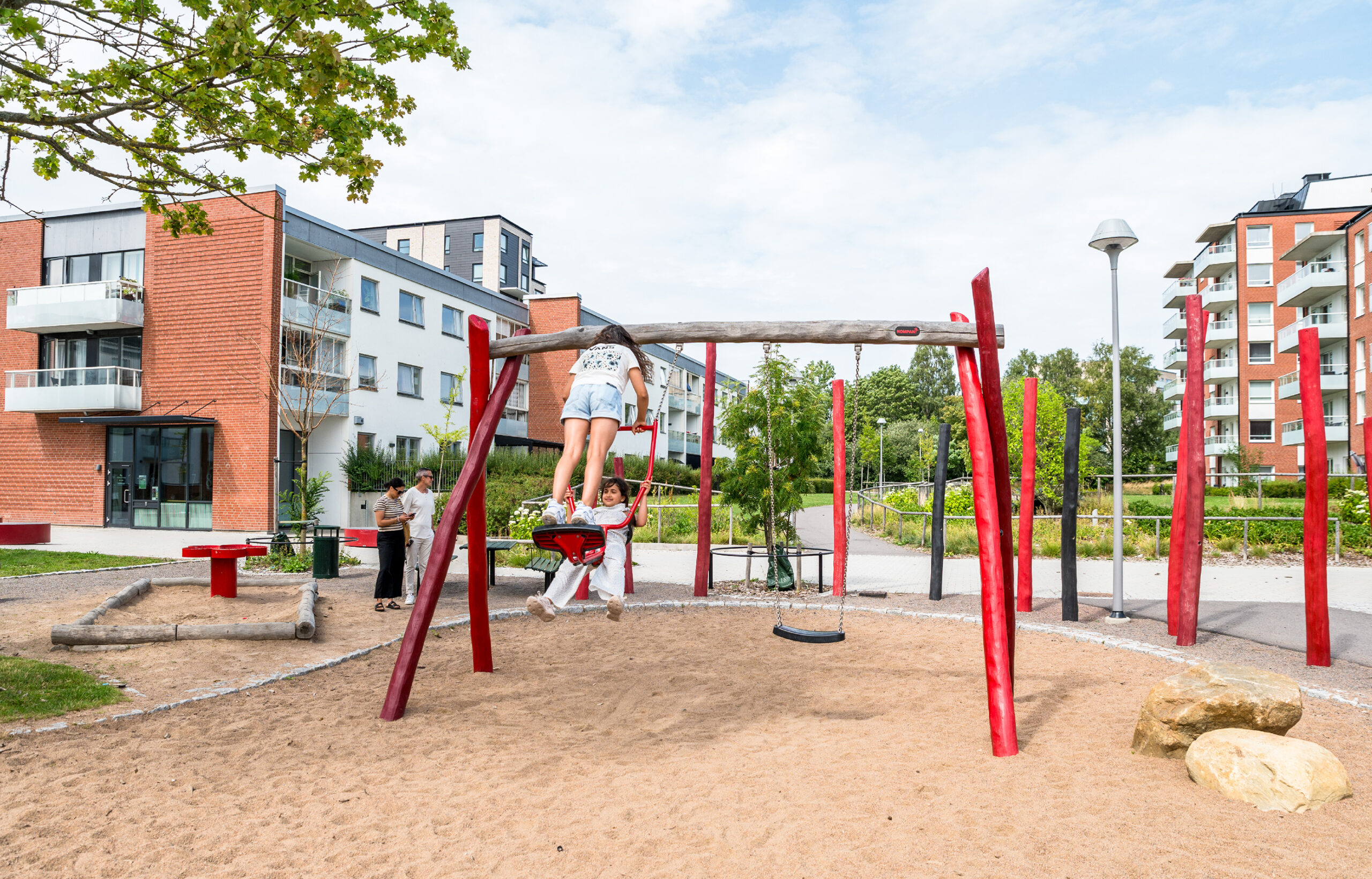
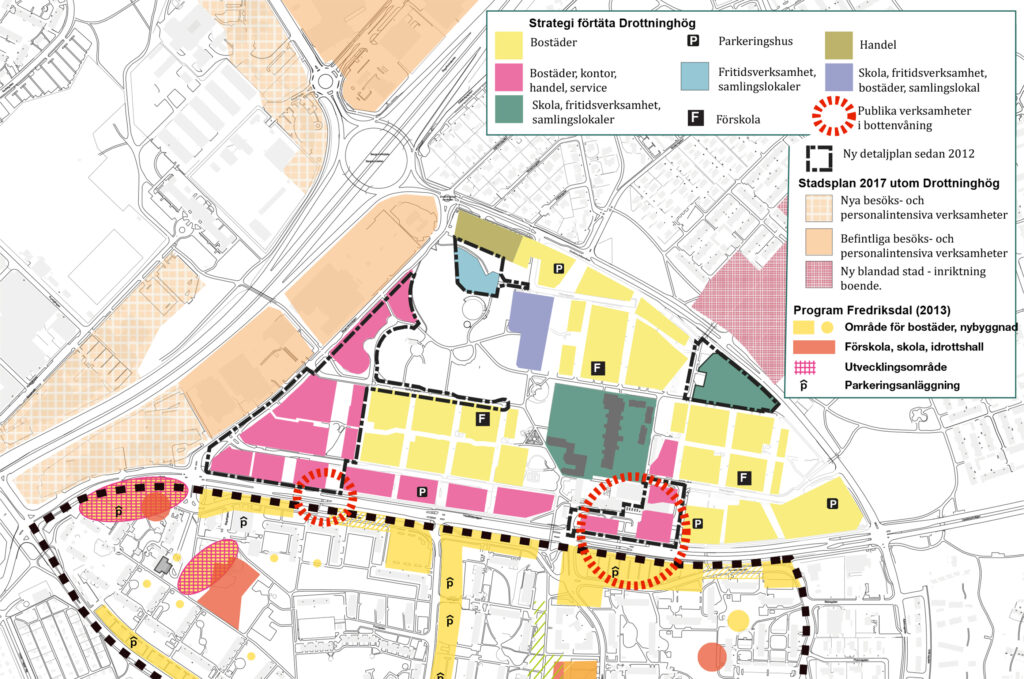
Tingbjerg
Tingbjerg, a suburb located to the north-west of central Copenhagen, was built in 1956–1971 as a collaboration by renowned urban planner and architectural theorist Steen Eiler Rasmussen and landscape architect Carl Theodor Sørensen. The neighbourhood was meant to become a model community where a small-town milieu meets the ideals of functionalism. Indeed, Tingbjerg is surrounded by extensive green areas and centred around a school block with a sports field; the three-storey yellow-brick apartment buildings are interspersed with gently curved residential streets, lush gardens and playgrounds, as well as parking areas set off with plantings.
Despite the ambitious goals, however, Tingbjerg, which consists almost exclusively of social housing, soon lost its appeal as a place to live, and the neighbourhood of roughly 6,500 residents is now one of the poorest and ethnically most diverse areas in Denmark. Here, too, the regeneration project that was launched in 2013 was undertaken with the aim of increasing the number of residents along with diversifying the forms of occupancy and ownership, but the objective is to implement the transformation on the terms of the valuable cultural environment. The detailed plans allow for the construction of 1,500 new owner-occupied homes in the neighbourhood.
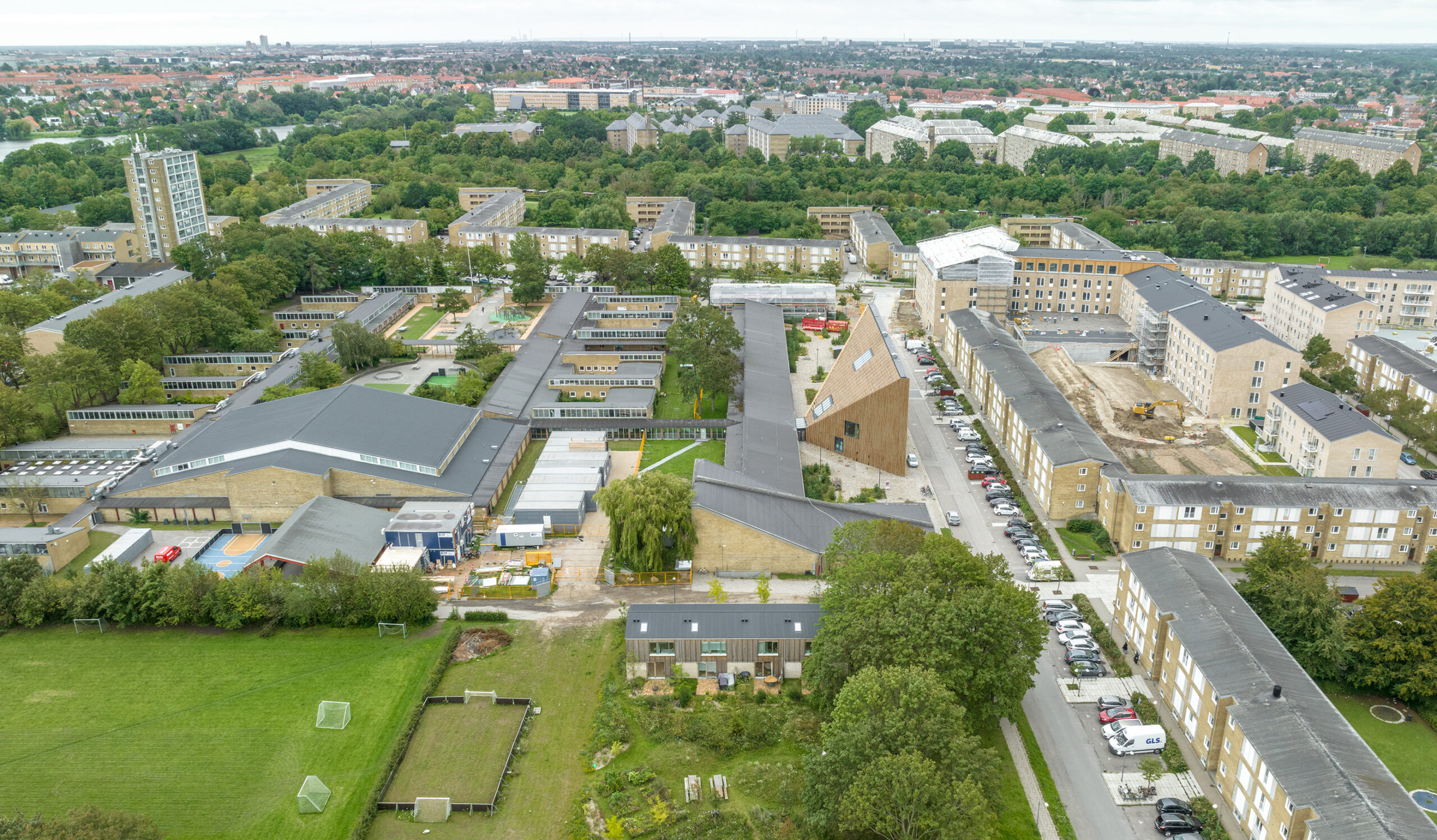
During the first phase of renewal, the low-rise commercial buildings on the Ruten main street were replaced with multi-storey apartment buildings with street-front retail spaces, and a new library and community centre (Cobe 2018) was built in connection with the school. The real estate investor NREP, in cooperation with SLA and Vandkunsten, has developed a townhouse concept as an infill in the residential blocks. The first seven experimental buildings were completed in 2022. The two-storey wooden buildings are positioned between parking areas and shared residential yards, introducing spatial variety and a mix of scales to the blocks. Another objective was to improve the sense of safety by opening the homes towards the street in accordance with the well-known principles of Jane Jacobs. In order to attract new residents, the home prices have been kept clearly below market rates, and the sales terms encourage buyers to stay in the area for a minimum of four years.
The reforms have created a positive cycle in Tingbjerg, and in 2022 the neighbourhood was removed from the list of parallel societies. What is noteworthy is that this was achieved without tearing down or privatizing a single municipal housing block – thus proving the point that renewal and preservation are not mutually exclusive strategies. ↙
