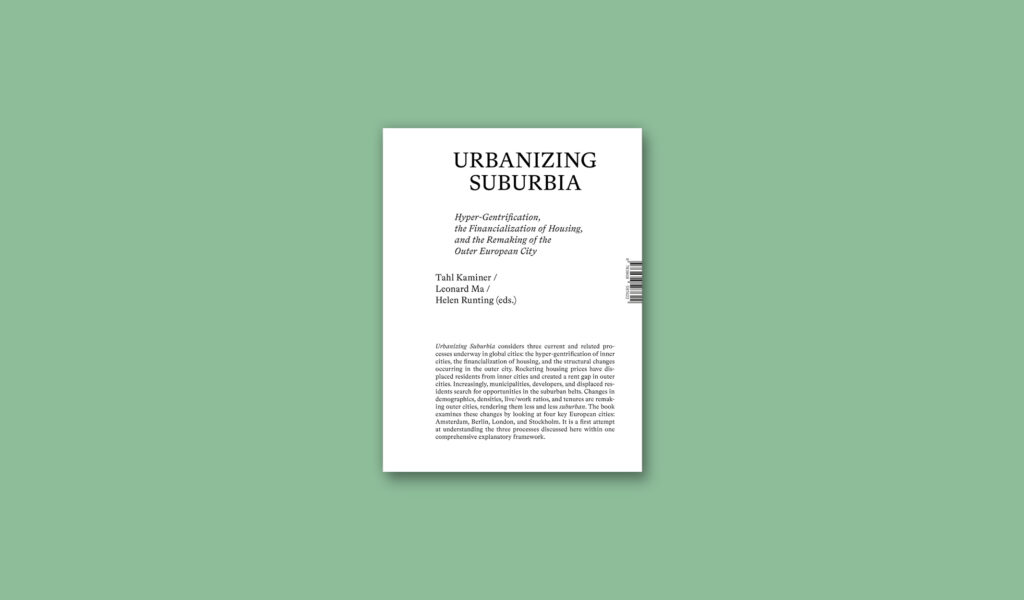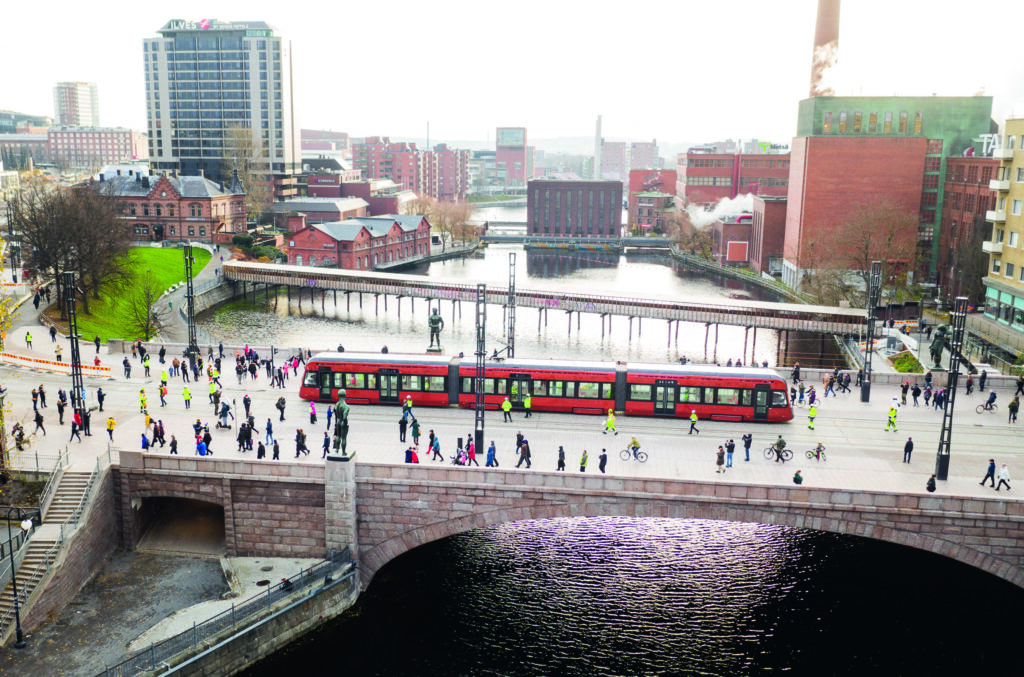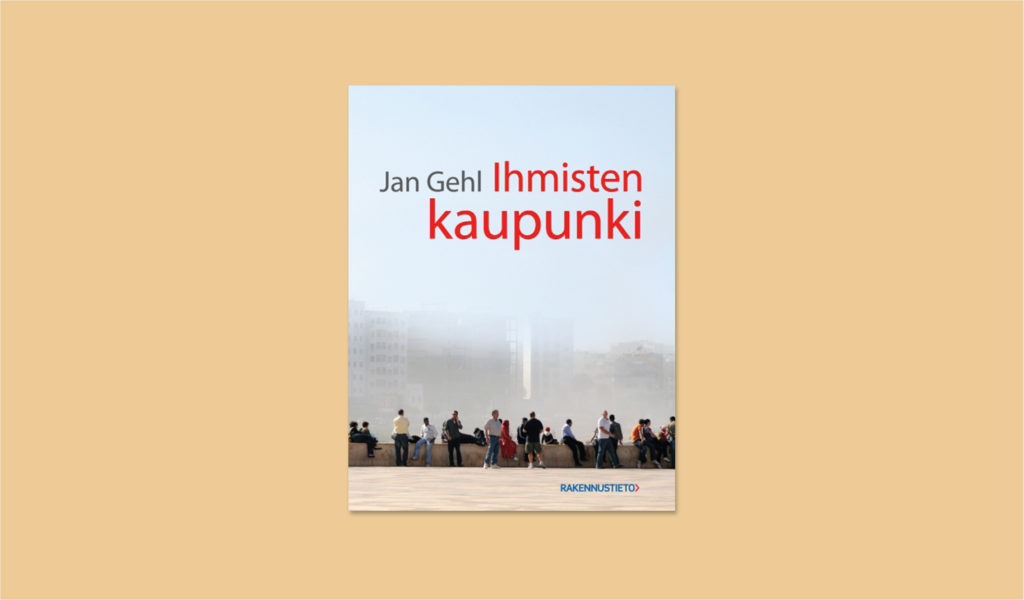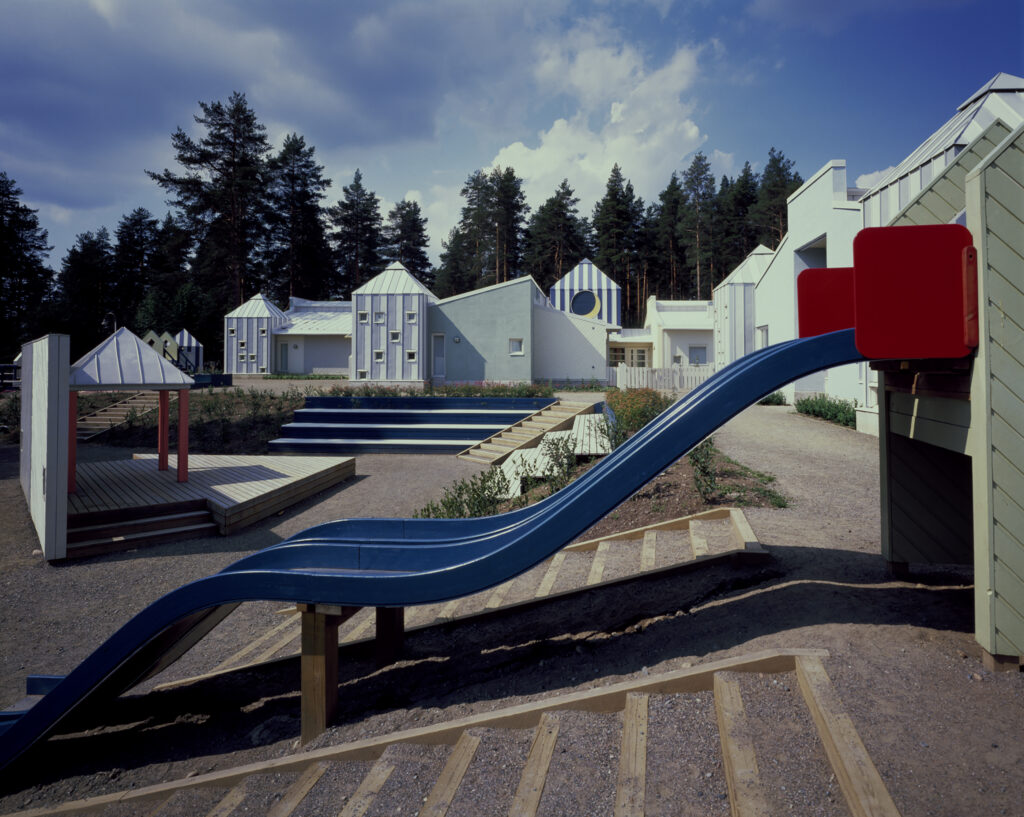Transforming Suburbs – Viewpoints from Finnish Cities

Residential districts built between the 1950s and 1980s constitute a large geographic segment of Finnish cities. We asked those in charge of urban planning in our largest cities how the suburbs in their cities are being developed right now.
Helsinki
Eeva Mynttinen, Senior Planning Officer, City Executive Office
Helsinki has been developing its suburban districts in accordance with the City’s suburban regeneration project since 2020. All divisions of the City organisation are involved in the development of the regeneration areas, which is to say Malmi, Malminkartano–Kannelmäki, Mellunkylä and Meri-Rastila. We are focusing on infill construction, increasing investments and vitality, improving pleasantness and safety, developing services, as well as strengthening the identities of the areas and the possibilities of residents to influence the development and their sense of inclusion. We are implementing various experiments and developing cooperation procedures, which will also be utilised in the development of other districts.
The renovation of Ala-Malmi Park is currently being launched in Malmi. Even before the renovation, the suitability of the park as an event venue has been tested, and for three years the park has hosted the Malmi Summer of Events, with a programme designed in collaboration with local organisations and communities. The park event has turned out to be very popular. At the same time, the City has collected comments from visitors about the park itself, and the feedback has been taken into consideration in the planning process. An art programme has also been drawn up to steer the implementation of public art in Malmi. A fountain piece by artist Ninni Luhtasaari will be completed in Ala-Malmi Park in the spring of 2026.
Jyväskylä
Leena Rossi, Director of Spatial Planning and Land Management
Piia Sipinen, Housing Specialist
Virva Hannula, City Planning Architect
In Jyväskylä, we view the maintenance and development of existing residential areas as a means to support the rights of our residents to live in a safe, functional and pleasant environment. Our suburban development projects seek to take into account the existing identity of each area, which is derived from places that are meaningful for the residents and from the signs of the area’s history that are visible in the present-day environment.
We are currently in the process of planning the area surrounding the Huhtakeskus Shopping Centre built at the turn of the 1970s and 80s in the Huhtasuo district. The objective is to preserve the existing Huhtakeskus spatial composition structured around the internal courtyard and buildings linked with arcades, but to refurbish and replace the buildings with the aim of maintaining the existing services.
The new plan will rezone some of the plots that were originally reserved for services but never developed, and reallocate them to housing. The new homes will be positioned around the shopping centre courtyard that has been generally viewed as unsafe, which will hopefully help to revitalise the area.


Plan for redevelopment of Huhtakeskus. Plan: City of Jyväskylä
Tampere
Elina Karppinen, Head of City Planning
Even though the largest and most striking projects in Tampere mainly focus on the city centre, we are also highly invested in developing our older residential districts and making sure that they remain attractive and pleasant places to live.
One of the areas that has been under development for quite some time is the Tesoma district originally built in the 1960s. With the renewal of public services (school and daycare centre, sports hall, library and healthcare services incorporated in a new shopping centre), the area has also attracted interest from the perspective of infill construction. After Tesoma, a new master plan was drawn up for the Multisilta district.
The Kaukajärvi district is currently being developed in cooperation with the area’s residents, businesses and organisations. The appeal of the Lentävänniemi district increased radically when the tramline was extended to the area, which is why a master plan was drawn up for the district to guide infill construction that respects the values of the existing urban fabric and the natural environment. In Hervanta, infill construction is considered particularly from the point of view of preventing undesirable segregation.

n his master’s thesis made as an assignment for the City of Oulu, Aatu Jämsä studied the possibilities of infill development and densification in Kaakkurinkangas. Drawings: Aatu Jämsä
Oulu
Kari Nykänen, City Planning Manager
Oulu is about to launch the TäTi project for infill development and densification, seeking tools for introducing infill construction in residential areas mainly consisting of detached housing. The project areas include the Kaakkurinkangas neighbourhood of detached and linked houses built largely during the 1990s, as well as the 1980s Kuivasjärvi.
Our surveys revealed that a few of the old detached house neighbourhoods had already undergone a natural regeneration process: some of the old houses had been torn down and replaced with 2–4 new houses sharing the same property. With the TäTi project, we seek to make infill construction an attractive and profitable option through the means of permit processes, exemption decisions, plot divisions and zoning. At the same time, we are able to fill in underused areas with new construction, remove unnecessary streets or, on the other hand, add new routes, as well as enhance the living environment by adding recreational services. The infrastructure is already there, services are preserved, and schools and daycare centres receive a boost with the arrival of new children.
Detached houses and other forms of low-rise dwellings are popular in Oulu, and this is one of our pull factors as a city to live in. My hope is that we can gradually turn the tide from building new areas to infill development – this would be advisable from the perspective of not only our climate goals but also the municipal economy.
Turku
Timo Hintsanen, Urban Planning Director
The key word in Turku’s suburban development is multidisciplinary cooperation. The City has highlighted a balanced development of residential areas in its strategy, calling it a “spearhead community project”. The name alone reveals an emphasis on shared activity, social issues, fostering well-being and curbing the development towards geographic segregation.
We are no longer pursuing as much infill construction in most of our suburbs as was the case during the previous decade. Renovation is emerging as a practice that respects the original architecture and urban fabric. Renewal by demolition seems to have become a regrettably widespread phenomenon, but we are expecting to see more examples of successful renovations and refurbishments.
The Turku Maritime City Vision is currently outlining the broad strokes of renewing the city’s western seaside districts. In a way, the westernmost districts of Pansio and Perno have remained neglected, as they are surrounded by industrial and military functions as well as the harbour. The vision seeks to open up the seafront and integrate the new and existing residential neighbourhoods with shared services, public spaces and transport systems. A win for all parties involved.

Pori
Risto Reipas, Head of Urban Planning Division
Paula Kauppila, Planner, Cultural Unit
Pori has seen several suburban development projects in recent years in the areas of Eastern Pori and Pihlava. The projects were originally part of a suburban development programme (2020–2022) coordinated by the Ministry of the Environment and continued as independent projects until the end of 2024.
The Kulttuuriviritin project in Eastern Pori focused on developing a former shortwave transmitter station built in 1939 and its surroundings. The site is being developed into an easily accessible community and cultural space in collaboration with local residents and stakeholders.
The Viherpolku project was undertaken to develop the public spaces in the Pihlava district by interweaving nature and culture. The yield included a master plan for the district square and a development plan for recreational routes. The aim was to use public spaces to create links between the various layers of settlement – the apartment building and linked house areas, the detached house neighbourhoods originally built to house workers of various industrial facilities, as well as the service complex located in the neighbouring Rieskala district.
Vantaa
Sampo Perttula, Urban Planning Director
Milja Halmkrona, Urban Planner for Eastern Vantaa
The City of Vantaa is currently working on a framework plan for the Koivukylä district, with the key objectives of stopping the development towards social inequality, utilising the area’s strengths, values and special characteristics, reconciling infill construction with landscape and cityscape values, as well as developing transport connections, services and green areas in a climate- and resource-smart fashion.
We are pursuing these goals by, for example, centralising public services in the surroundings of the station, renewing the shopping centre area, improving the walking connection between the service clusters on the western and eastern sides of the railway, and preserving and developing the existing green network. The aim is also to enhance the accessibility and wayfinding signage of valuable landscape areas, in addition to nurturing the area’s valuable characteristics, such as landmark buildings, block parks, squares as well as leafy and light-filled yards. Koivukylä is an interesting development target due to its valuable cultural environment, the ample greenery and the low socio-economic demographic structure. ↙




