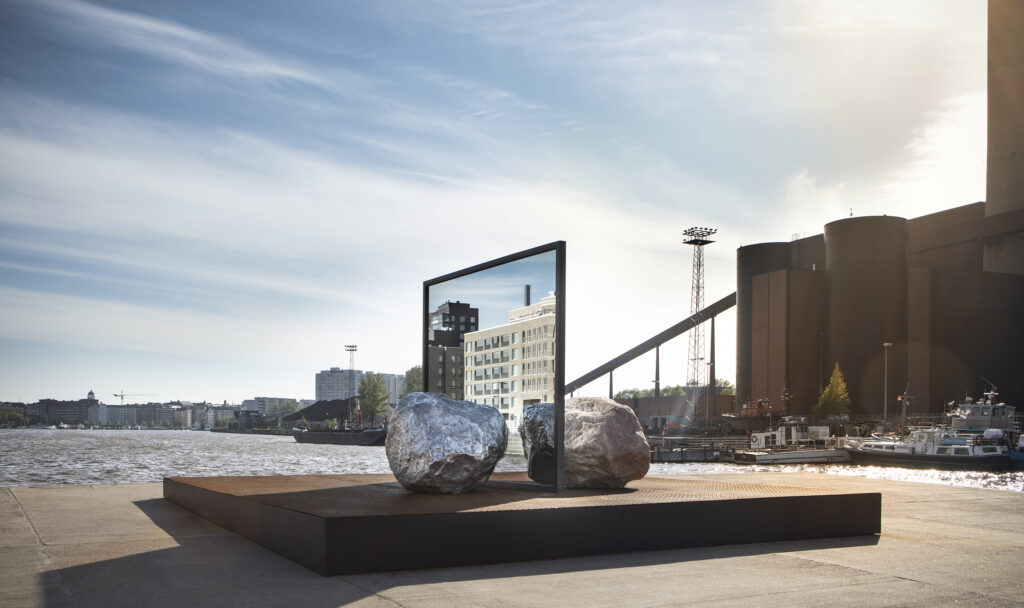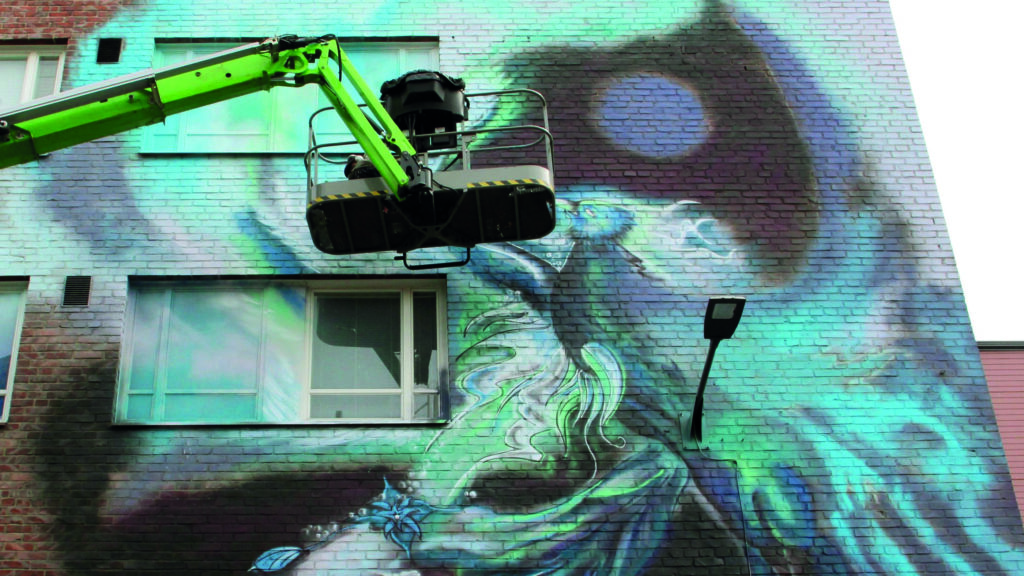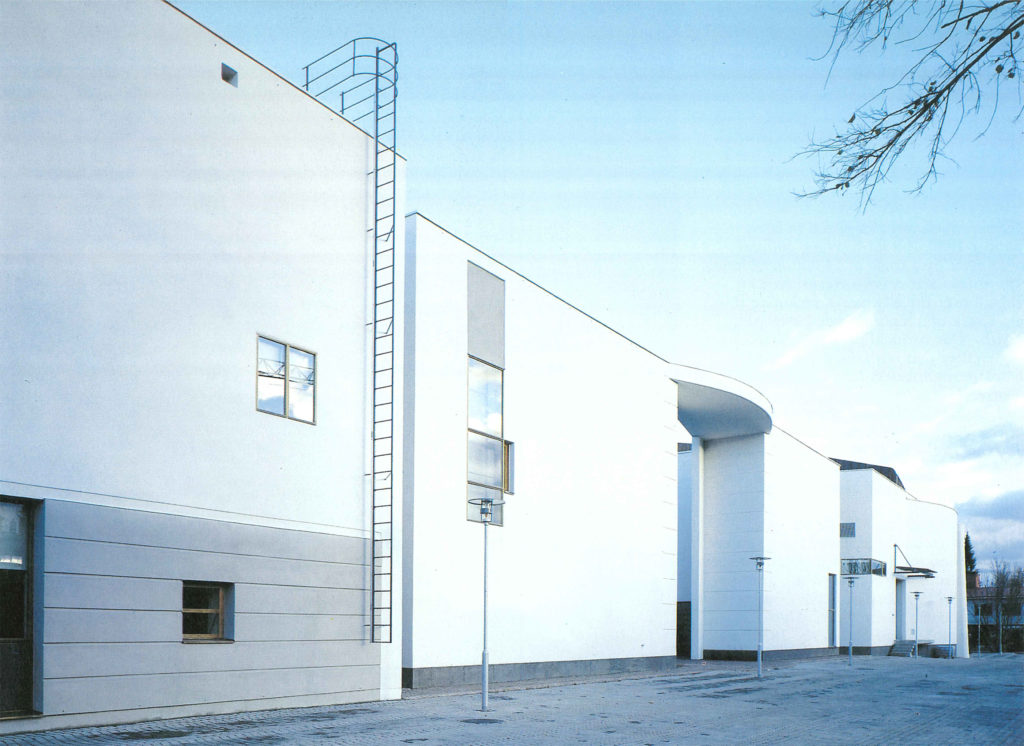The Difficult Art of Restraint
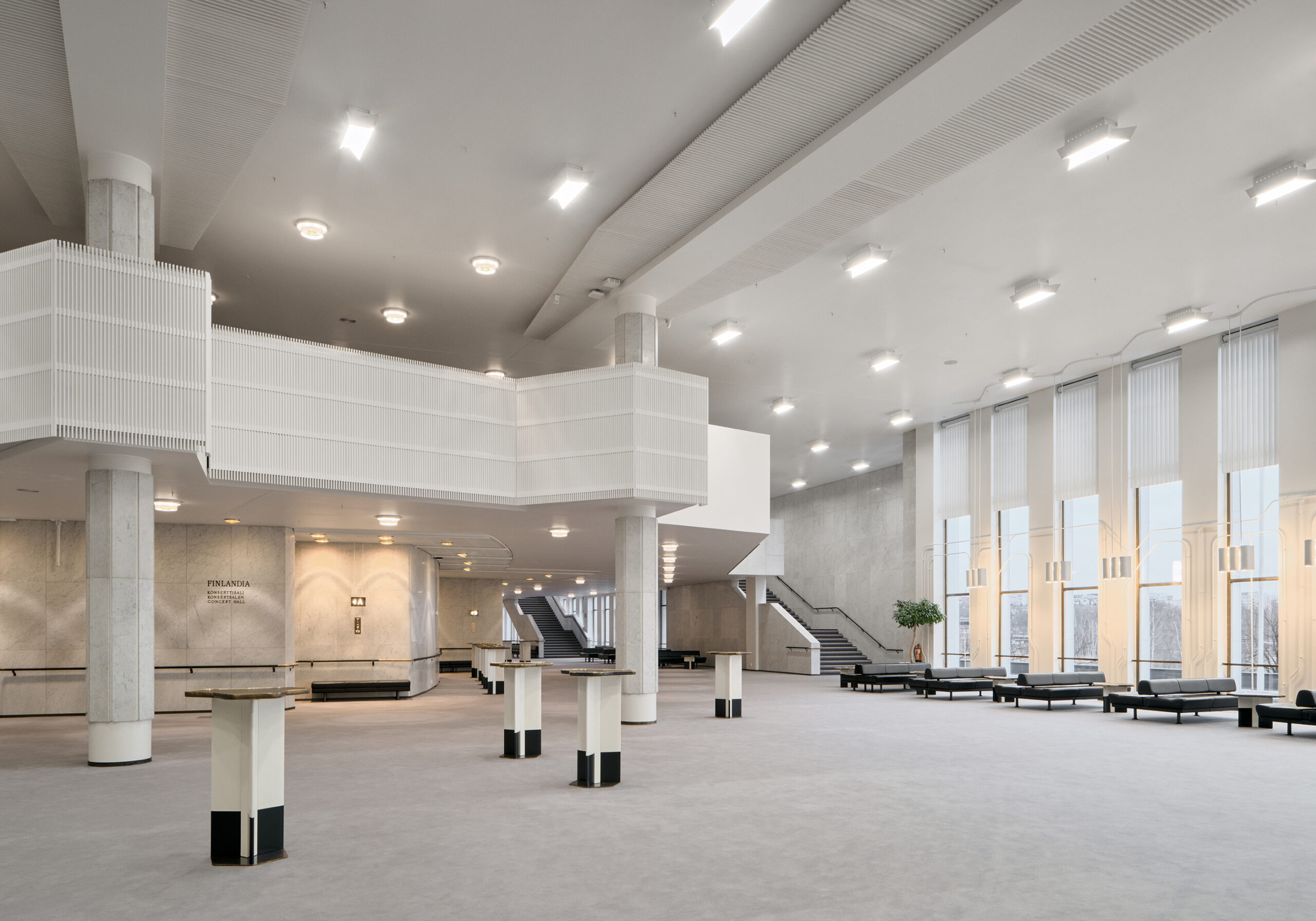
The renovation of Finlandia Hall has sought to preserve the building’s 1970s atmosphere while avoiding the creation of a new temporal layer. Even subtle changes nevertheless pose a risk to the original architecture.
Finlandia Hall Renovation
Architects NRT / Teemu Tuomi, Tuomo Remes, Jaakko Haapanen
Location Mannerheimintie 13, Helsinki
Gross Area 31 140 m2
Completion 2024
Original Building Alvar Aalto 1971, 1975 (Arkkitehti 6/1974)
More photos and drawings of the project →
Finlandia Hall, a concert and congress hall designed by Alvar Aalto’s studio, was built next to Töölö Bay in Helsinki in two stages, completed respectively in 1971 and 1975. The building became a monument to what could be termed the Second Finnish Republic’s active and non-aligned foreign policy, classical music and architecture. Finlandia Hall is associated with various historical events, most importantly the famous meeting of Conference on Security and Cooperation in Europe in 1975 which, together with the building’s significance in terms of architecture and the cityscape, justifies its inclusion among the most valuable monuments in Finland.
Architects NRT, led by principal designer Teemu Tuomi and project architect Jaakko Haapanen, has planned the first comprehensive renovation of Finlandia Hall. The main objective of the work has been to bring the technical infrastructure and usability of the building, which is protected under the Act on the Protection of Buildings, up to a level that meets current needs. Balancing the ever-increasing technical requirements and preserving the subtlety of the original architecture posed a so-called wicked problem for the renovation planning.
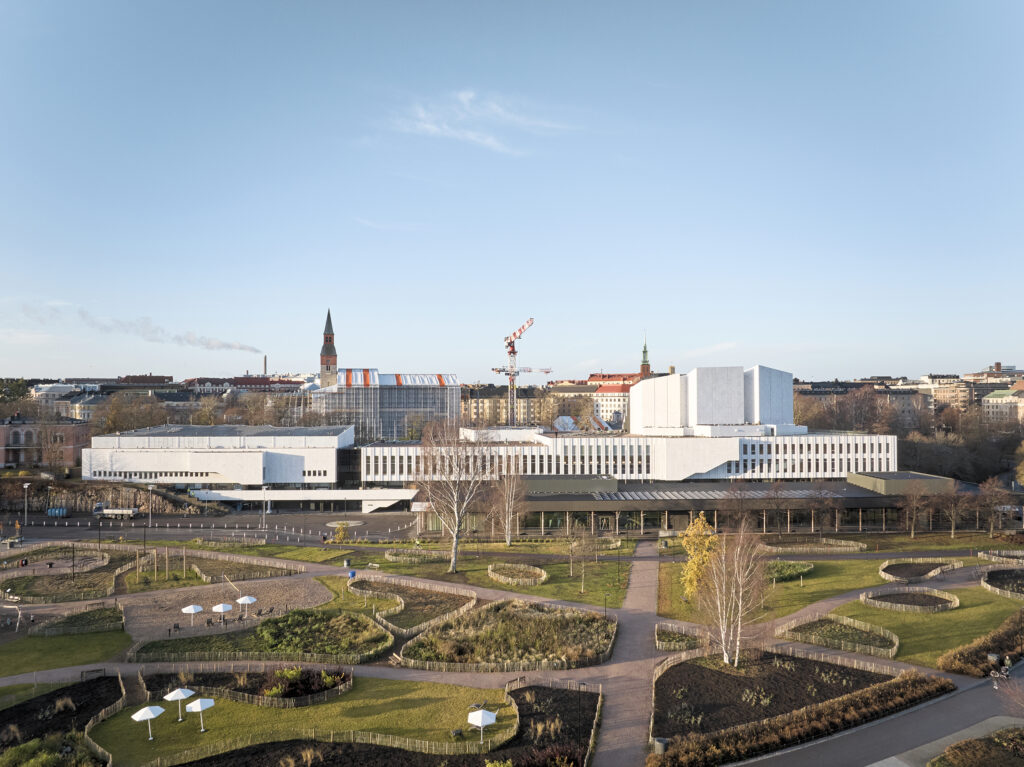
The main users of Finlandia Hall were originally the Finnish Radio Symphony Orchestra and the Helsinki Philharmonic Orchestra, and meeting and conference activities were less frequent than they are today. The renovation has aimed to further expand the previously added meeting and public spaces. Efforts have also been made to improve the building’s adaptability. The transparency of the building has been increased, and new spaces have been opened to the public. The biggest changes to the building involve a clearer orientation towards the needs of tourism.
During the last decade, in addition to the Finlandia Hall, several nationally significant sites in Helsinki have been restored, such as the Parliament House (Helin & Co 2017), Helsinki City Theatre (LPR Architects 2017) and the Olympic Stadium (Architects NRT, Architects K2S 2020). In each of these restoration and renovation projects a very similar restoration theory has been applied: the architecturally most valuable spaces in the buildings are identified, and the aim in the renovation is to preserve their character and materials, while updating their usability to the level of current requirements. Technical and operational requirements have been met by placing them in auxiliary spaces or underground. The minimalist architectural design has aimed for timelessness, which subtly supports the original architecture. This prevailing trend can be seen as its own restoration paradigm, one similar to the uniform repairs to Finland’s medieval castles between the 1940s and the 1980s or the conservation plans for the wooden towns in the 1970s and 1980s.
Under the supervision of the Finnish Heritage Agency and the Alvar Aalto Foundation, the character and most significant architectural values of Finlandia Hall have been successfully preserved and partially restored in the most central interior spaces, such as the main lobby, staircase, foyer and auditoriums. Changes and additions have been kept to a minimum and the creation of a new, recognizable temporal layer has been avoided. Everything new has been consistently concealed. The central interior spaces indeed look close to the 1970s appearance, despite decades of heavy use and countless changes. The travertine floors and marble wall cladding, as well as the details in wood, brass and leather, have withstood wear and tear well. The maintained surfaces have been conserved to a state that corresponds to a new one, and the renovated slatted ceiling and lighting fixtures in the main entrance and the renewed wool carpets in the lobby and staircase complete the image of an impeccably preserved space.
The alterations required by the changes in use have been successfully focused on the more secondary parts of the building and the new underground spaces. The new lift clad in patinated brass is the most significant exception. The solutions for the lift are a similarly restrained and unassuming architecture as the ground floor meeting and event spaces implemented by the architectural studio A-Konsultit in 2013.
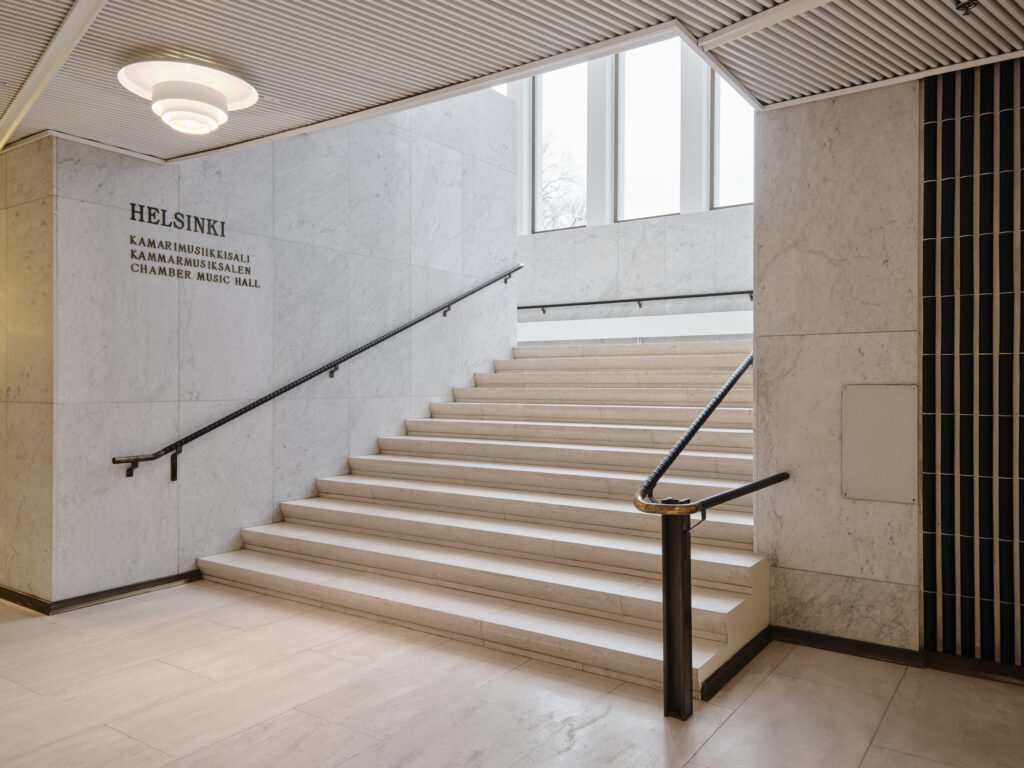
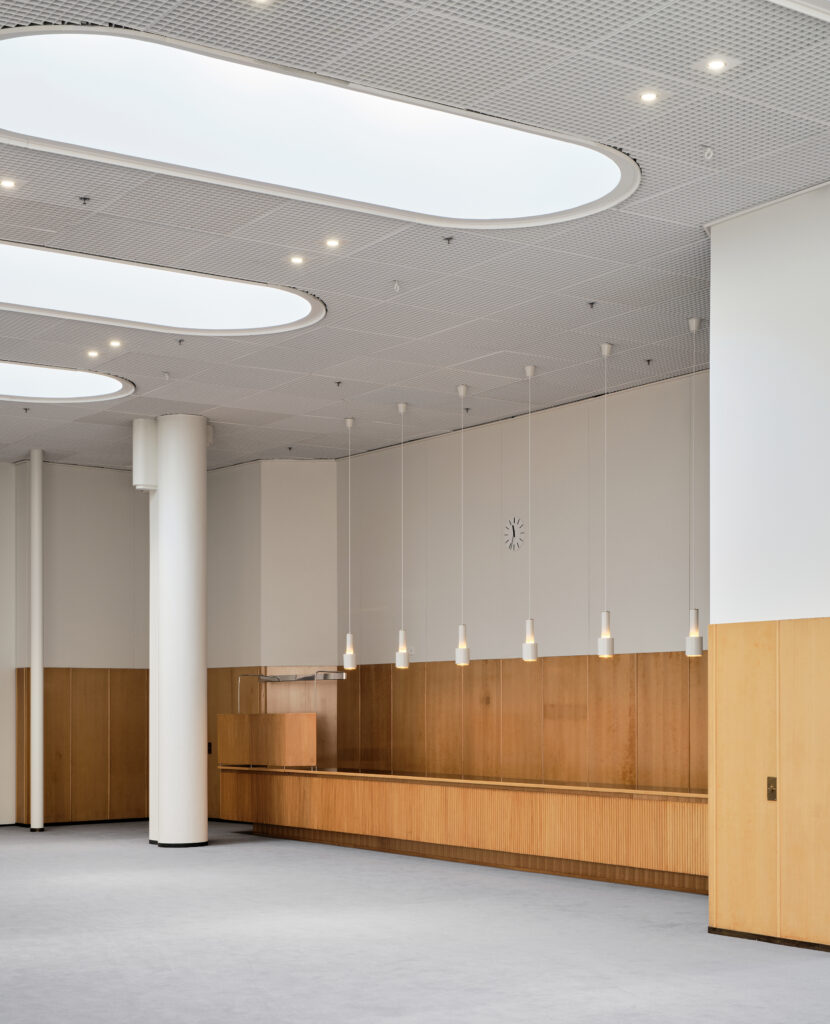
The difficulty with restraint is that as changes and additions designed to be inconspicuous accumulate, the original architecture becomes diluted and loses its power, despite the fact that the renovations have invariably been designed by skilled architects with a respect for Aalto’s architecture. The Venice Charter principle, according to which the new is supposed to be distinct from the old, would lead to untenable confusion in a building like Finlandia Hall, which is constantly undergoing minor changes.
On the other hand, the café, museum shop and permanent exhibition designed by interior design consultants and exhibition builders in connection with the renovation have formed a new layer in the building that somewhat resembles Aalto’s architecture. This tends to obscure the relationship between the building and its original architecture, especially for occasional visitors.
The use of the main spaces has been made easier in the renovation by installing almost imperceptible suspension points and technical installations in the ceilings. However, this has been insufficient for the various users of the spaces. During my three visits to the building, my attention was caught by the large black trusses suspended from the ceilings, and I can only hope that they will not become part of the permanent fittings in the spaces. These suspension trusses, which in themselves are rather inoffensive, dilute the inconspicuous technical installations that the architects worked so hard to resolve, not to mention destroying the controlled flow of the interior spaces.
The major renovation has required experimentation and the application of a wide variety of working methods. In addition to the demanding new construction, the building site required special expertise in the conservation, restoration, repair, supplementation and renewal of sensitive materials. Marble surfaces stained by rusty water were cleaned in clay baths following various experiments, lighting fixtures were conserved and their technology brought in line with current safety and usability requirements, the fabrics and leather surfaces of the furniture were conserved while largely preserving the original materials, and the marble plates on the interior walls have been supplied with additional concealed fasteners. In contrast to these delicate treatments, large openings have had to be made in the roof structure to remove hazardous substances and for the routing of new technical installations and wiring.
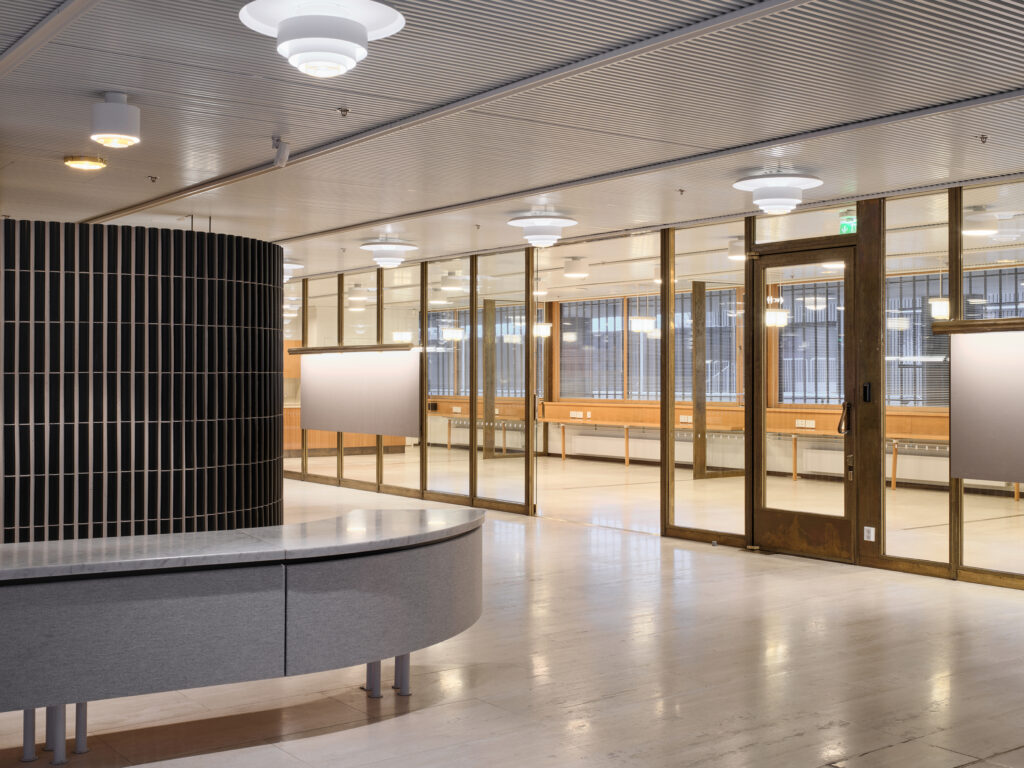
For technical reasons, almost all of the materials of the building’s exterior envelope have had to be replaced at different stages of the building’s history. All that remains of the original stone-clad facade are the sections of large black granite slabs as well as the idea of the importance of a diagonal pattern in the white marble. The marble facade renovation of the 1990s is commemorated in the layout of the renewed stone cladding and in a few small stone plates in the columns of the entrance canopy. The former roof copper was recycled, melted down and rolled into new sheets for the roof.
The newness of the building’s appearance becomes evident only close up, when visual observation is supported by other senses. The authenticity of Finlandia Hall is based on the permanence of architectural principles rather than aging material.
As Finlandia Hall has been continuously repaired and modified since it was first built, the interior and exterior of the building have only fragmentarily acquired a patina that speaks of its dignified aging. The difference, for example, with the Berlin Philharmonic (1965), designed by Hans Scharoun and of roughly the same age, is enormous. There, the surfaces have aged, are worn and in some cases also damaged, creating a temporally understandable connection to the time the building was first built.
Controlling the patination and preserving the original material is indeed one of the wicked problems of Finlandia Hall. From the point of view of restoration theory, the large number of anonymous additions and alterations and the elevation of the auxiliary spaces with a design language that imitates Aalto’s unique architectural style also, unfortunately, eats away at the strength of the original architecture.
The architects involved in the design have adhered to admirable discipline and restraint in their work, balancing the authenticity and integrity of the old building on the one hand and extreme usability and a high-quality material and spatial experience on the other. The deliberate subtlety of the work carried out has raised the renovation costs to the price range of new construction. In my opinion, updating the most iconic architectural monument of Finnish president Urho Kekkonen’s time within the framework of the chosen restoration paradigm is very much justified, despite its high cost. ↙
OLLI-PAAVO KOPONEN is the Professor of Architectural History at Tampere University. Koponen’s interests are related to modern architecture, the preservation of built cultural heritage as well as renovation and infill development.
