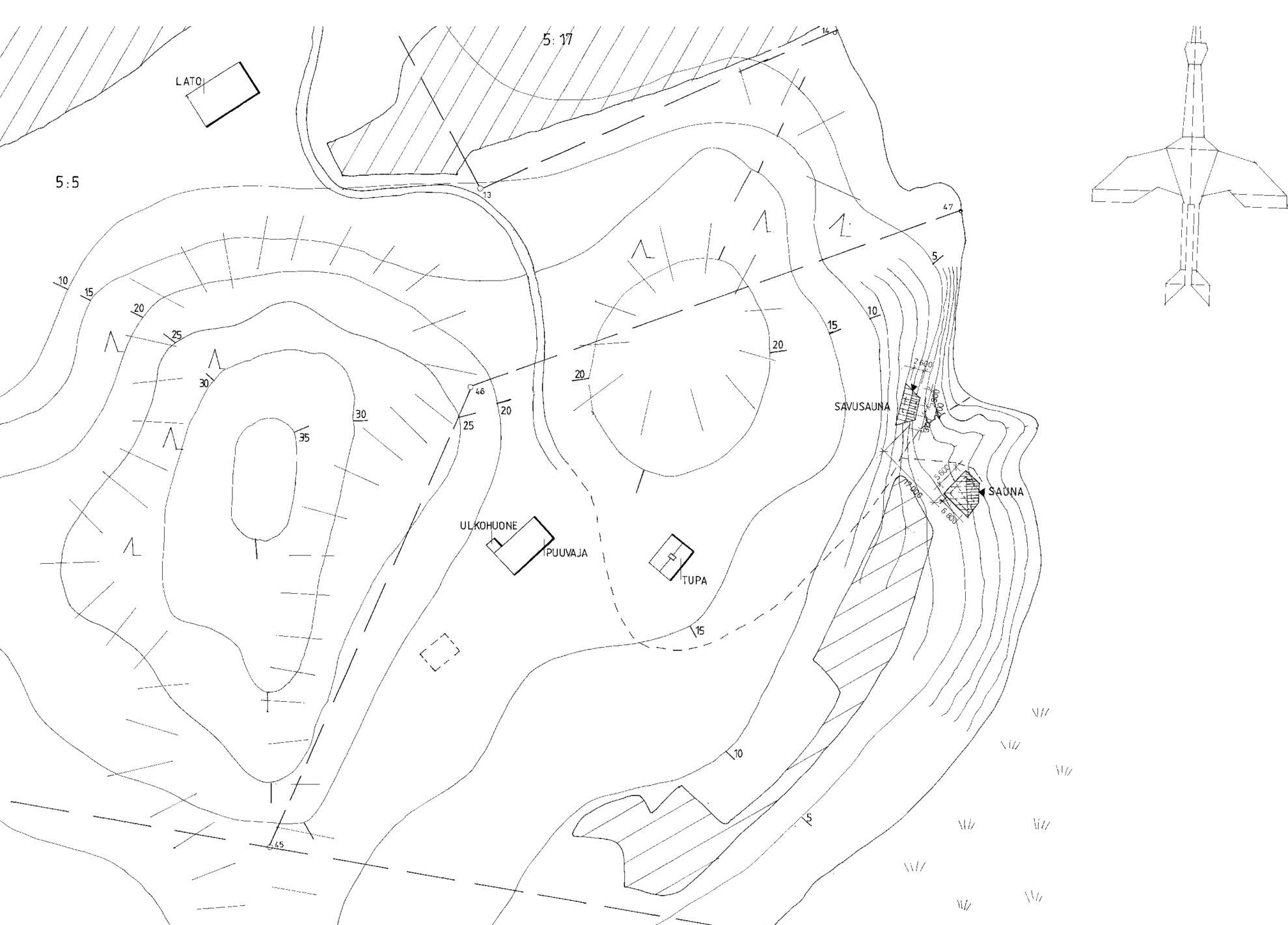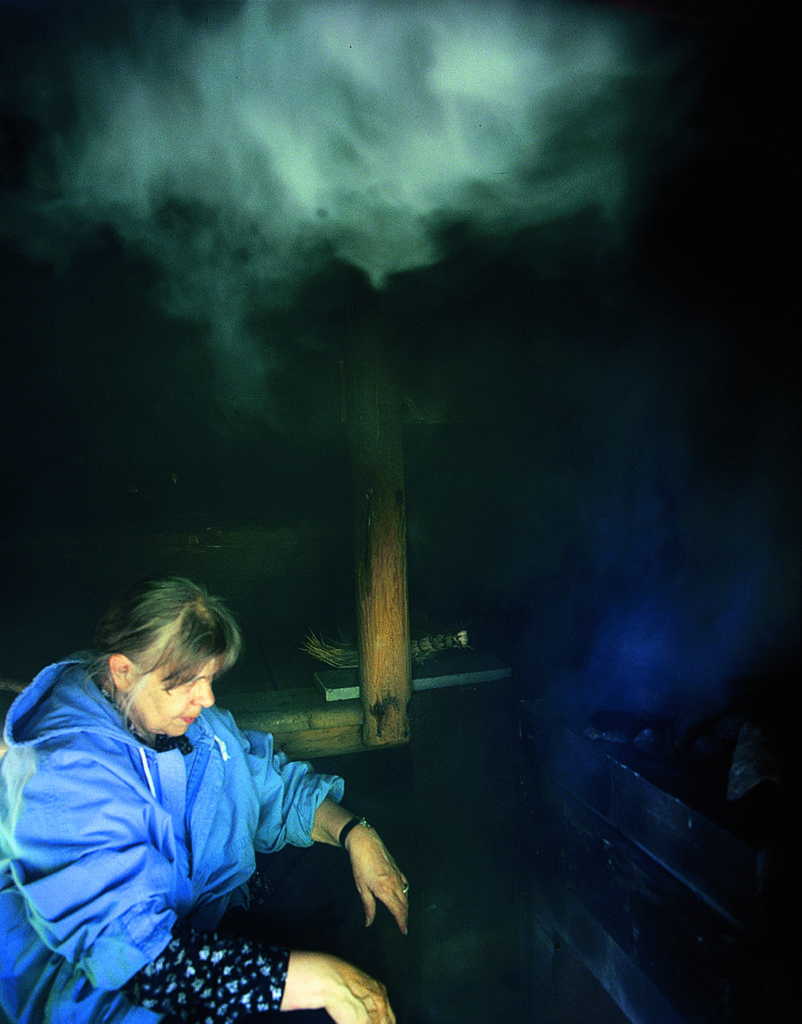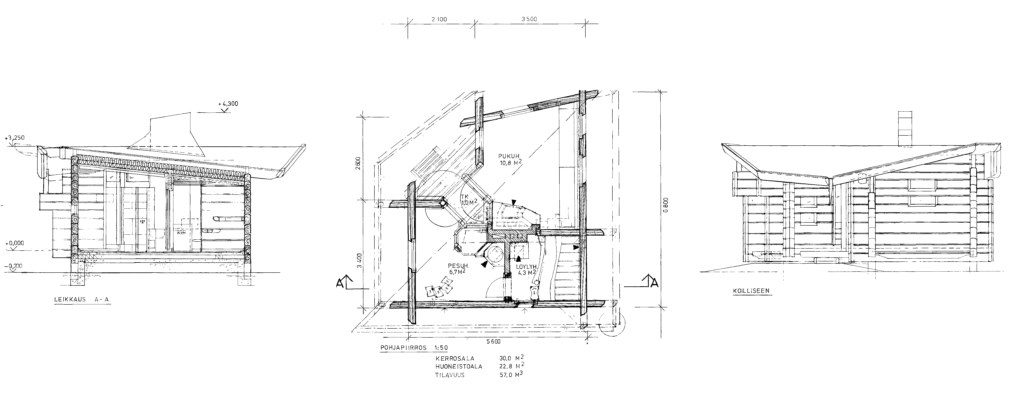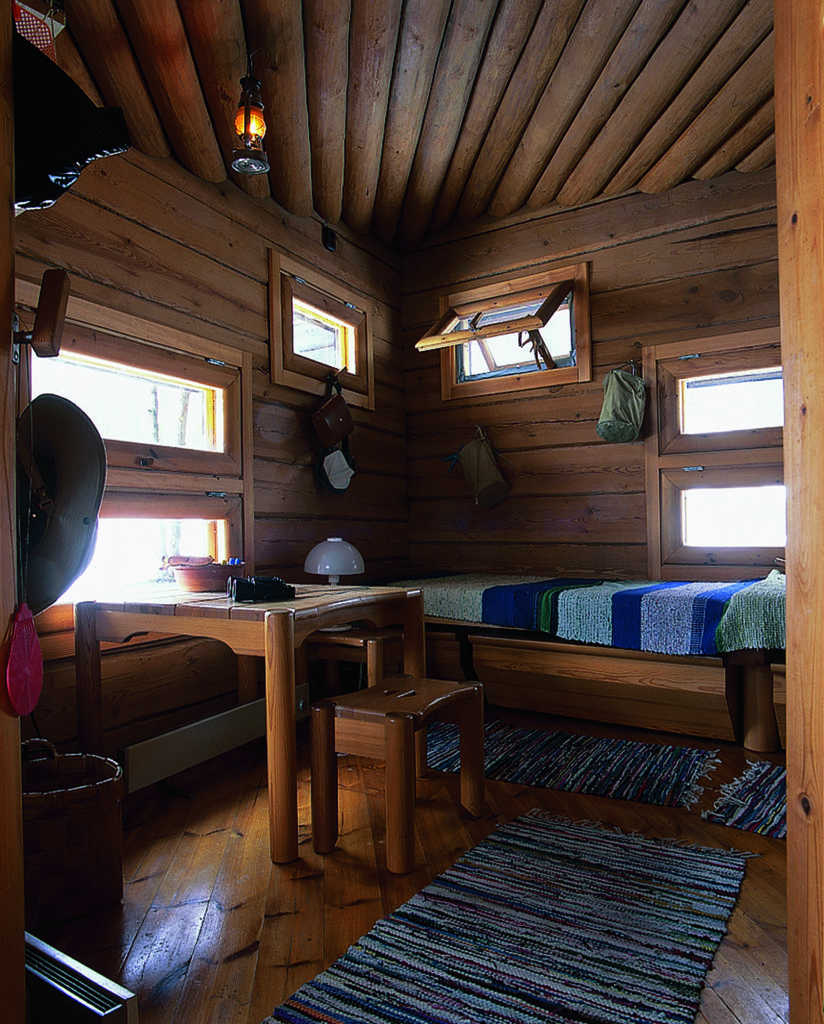Life in Badger Hill
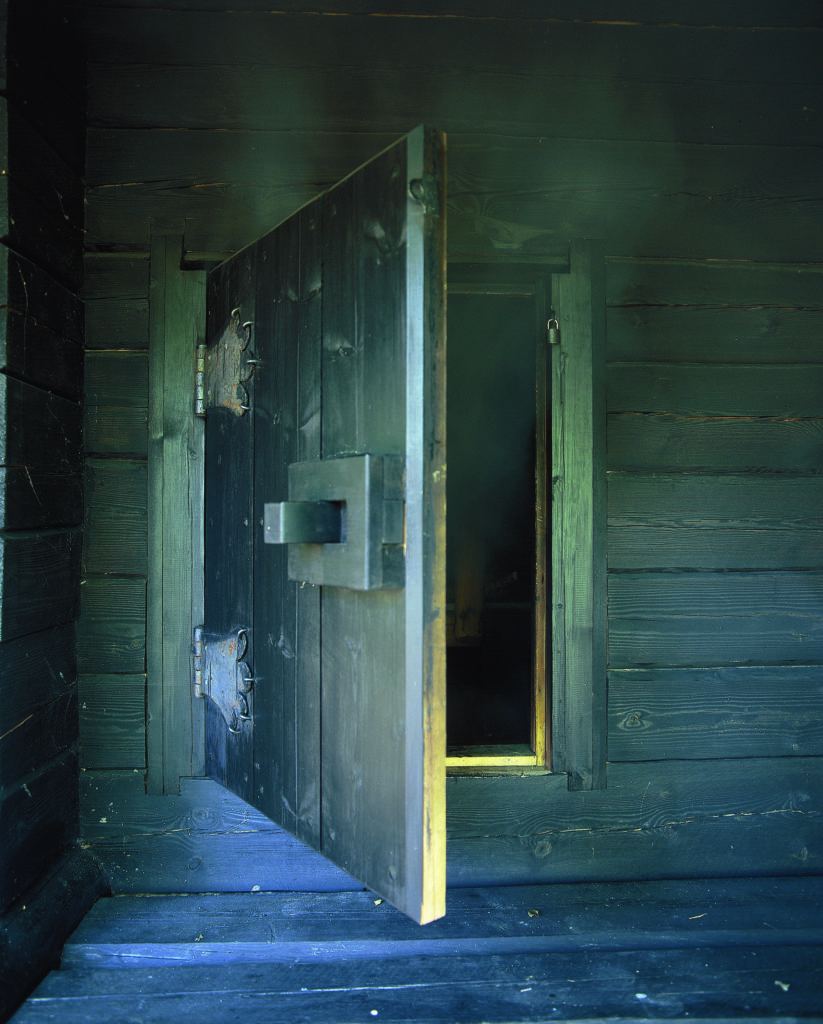
In the 1980s Raili and Reima Pietilä found an old yard milieu where to spend their free time. The Pietiläs both designed their own saunas on the property.
Reima (1923–1993) and Raili Pietilä (1926–2021) became known internationally from the 1960s onwards for their organic, at times even zoomorphic, architecture. In the 1980s they found an old yard milieu with its apple trees and ancient oaks – and badgers – amid the labyrinthine archipelago commune on the shore of the Gulf of Finland.
According to Raili Pietilä, the building of a farmstead traditionally begins with the sauna. The Pietiläs both designed their own saunas. Raili’s low smoke sauna is related to the sauna type from eastern Finland. The stove is placed in a low pit, light entering from a small smoke vent, and water flowing out along a channel in the floor. One washes oneself outdoors in the sheltered space marked by the logs projecting out from the corner joints.
The sauna designed by Reima is a robust black block, the roof of which spreads out like the wings of a bat about to take flight. The building is fixed in place by the log walls, the stove built on site and the soapstone floor of the washroom.
Mäyrämäki – ‘Badger Hill’ – was taken control of by means of a large mirrored sphere, which was moved around in the yard: wherever would it like to be? The mirror settled on top of the hill, where the moon, stars and sun shine onto its surface. And when the human inhabitants leave Badger Hill, wild nature steps out. ↙

