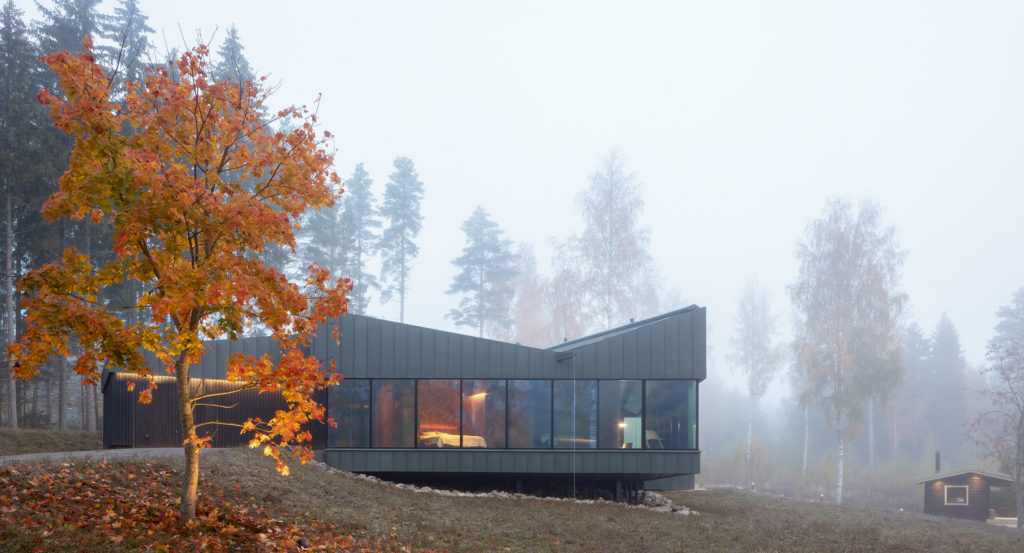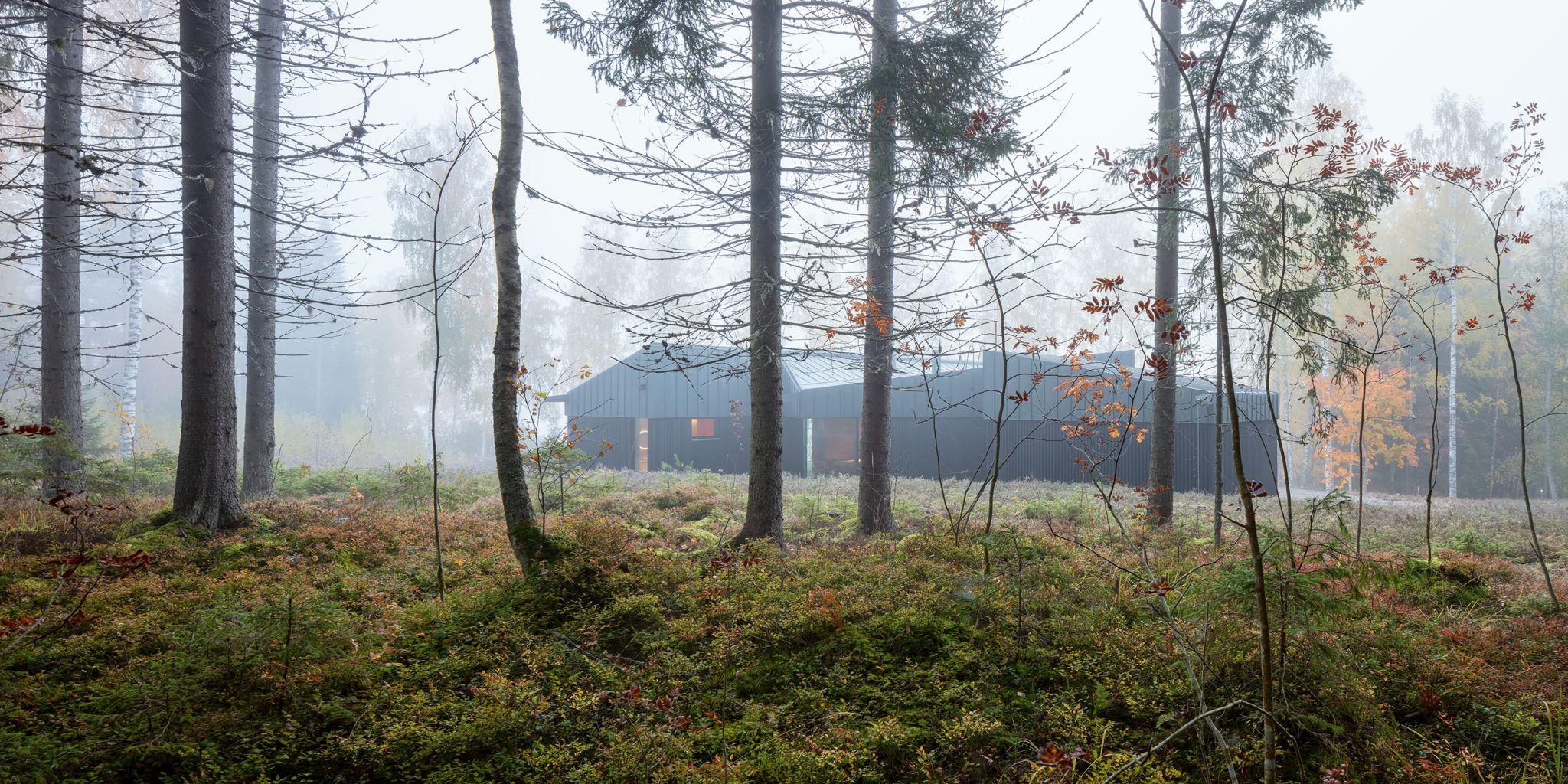3-Square House
Architects Mikko Jakonen, Pauliina Kujala
Location South Savo
Gross Area 165 m2
Completion 2019

Designer’s Comment – Mikko Jakonen: 3-Square House consists of three interlocking square masses. Placed inside the main mass is a core into which all fixed furniture and wet areas are integrated. The entrance hall, bedrooms, entertainment corner and study are located in the gaps between the core and the outer walls. These spaces can be closed off from the rest when necessary by sliding doors.
The core of the main mass and the secondary masses follow the same coordinate system, which clarifies the connections between the spaces, bringing calm to the overall spatial experience. The unique atmosphere is largely due to the judicious use of natural light and the different degrees of sheen of the wood surfaces. In the design of the spaces the fear of darkness has not been a factor, but rather has been seen as a strength.
The landscape is the most important interior design element. On the lakeside, the floor height is clearly above the surrounding terrain. From the inside, this gives the impression of floating above the lake. The atmosphere of the surrounding spruce forest can correspondingly be sensed from the living space, which has been raised to the level of the forest undergrowth. The forest acts as a strong visual barrier on the western edge of the plot, but also softens the location’s otherwise open soundscape, bringing a softly huskier tone to it.
The building’s exterior has been strictly subdivided in terms of materials. The doors and windows are 2.3 metres high. Everything within that 2.3-metre zone is either glass or wood painted with black oil paint, while everything above and below it is pre-patinated zinc sheeting. The choice of materials in the interior also follows a distinct rationality. All the surfaces and fixtures in the core area are in oiled walnut. Outside the core, the walls, ceilings and vertical structures are black oil-stained pine, and the floor is black oil-waxed oak block flooring. All the surfaces of the sauna and washrooms are paraffin-oiled alder, in contrast to the dark main mass.
The design and construction schedule has been exceptionally long-drawn, which is why both the architect and the client are exceptionally pleased with the end result – a gratifying alternative to the hectic atmosphere of modern construction. ↙
Photos Marc Goodwin










