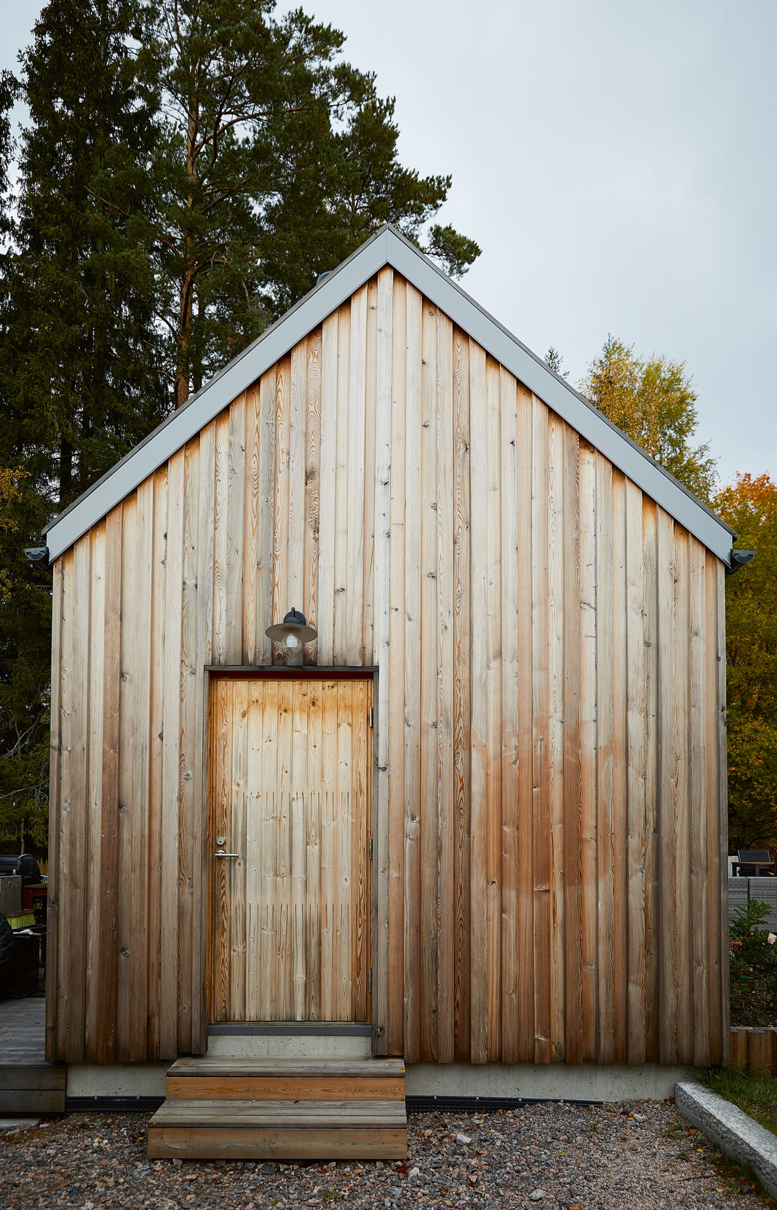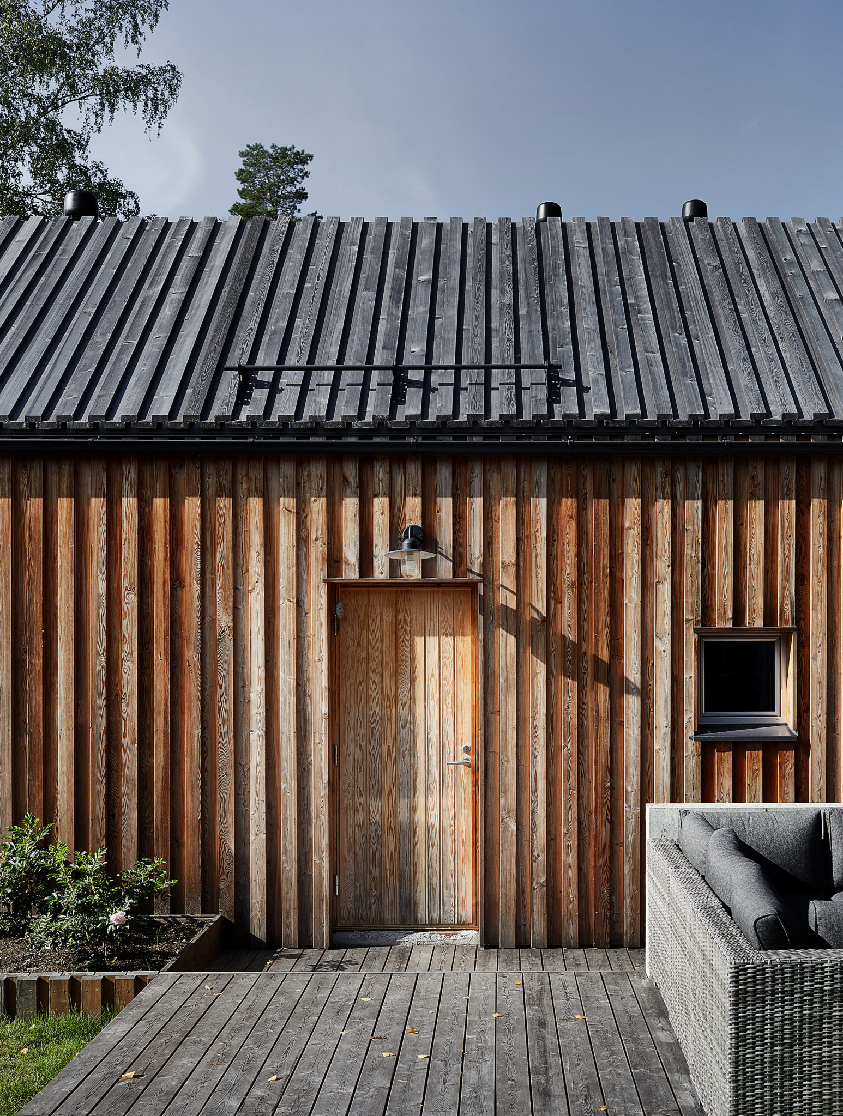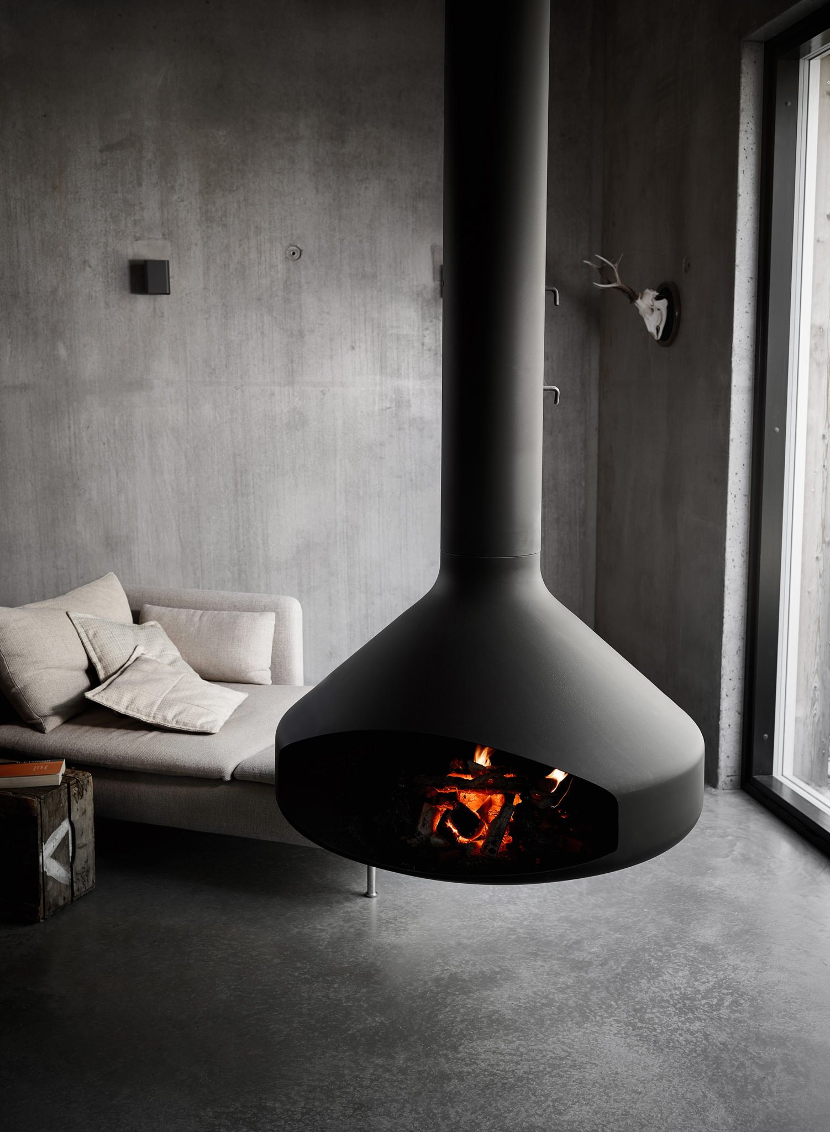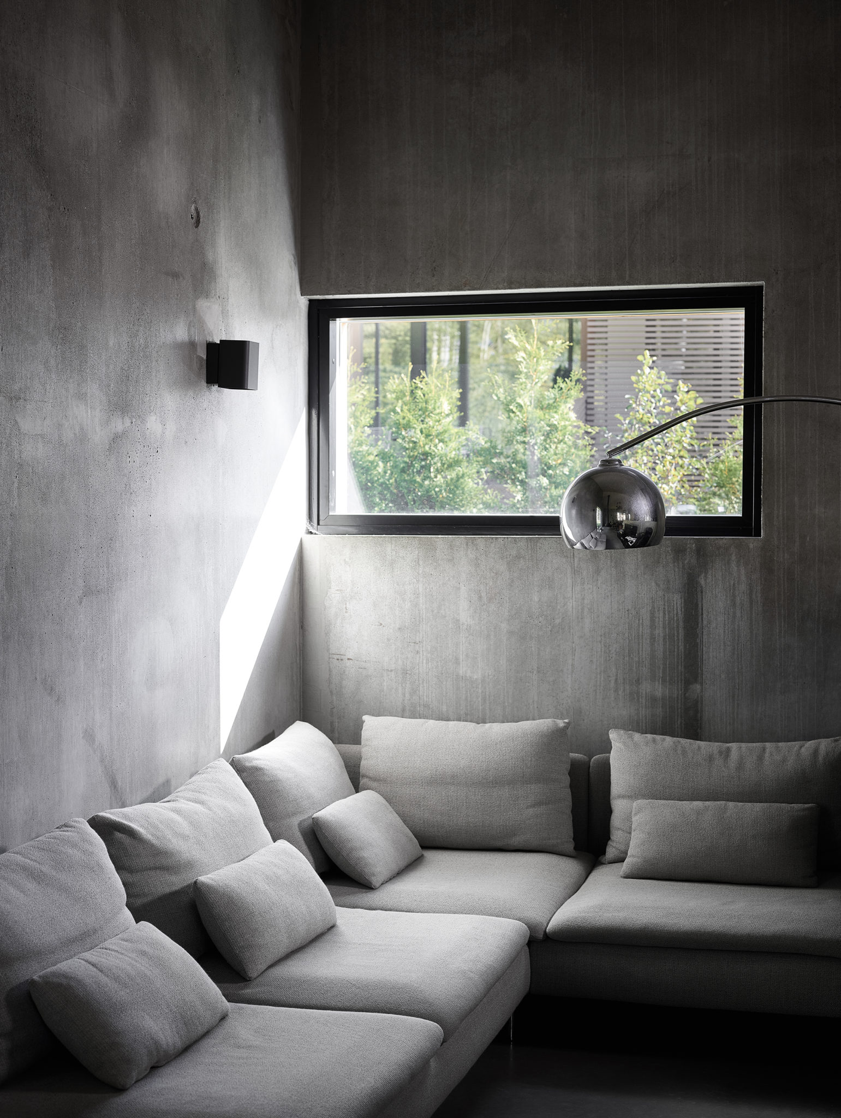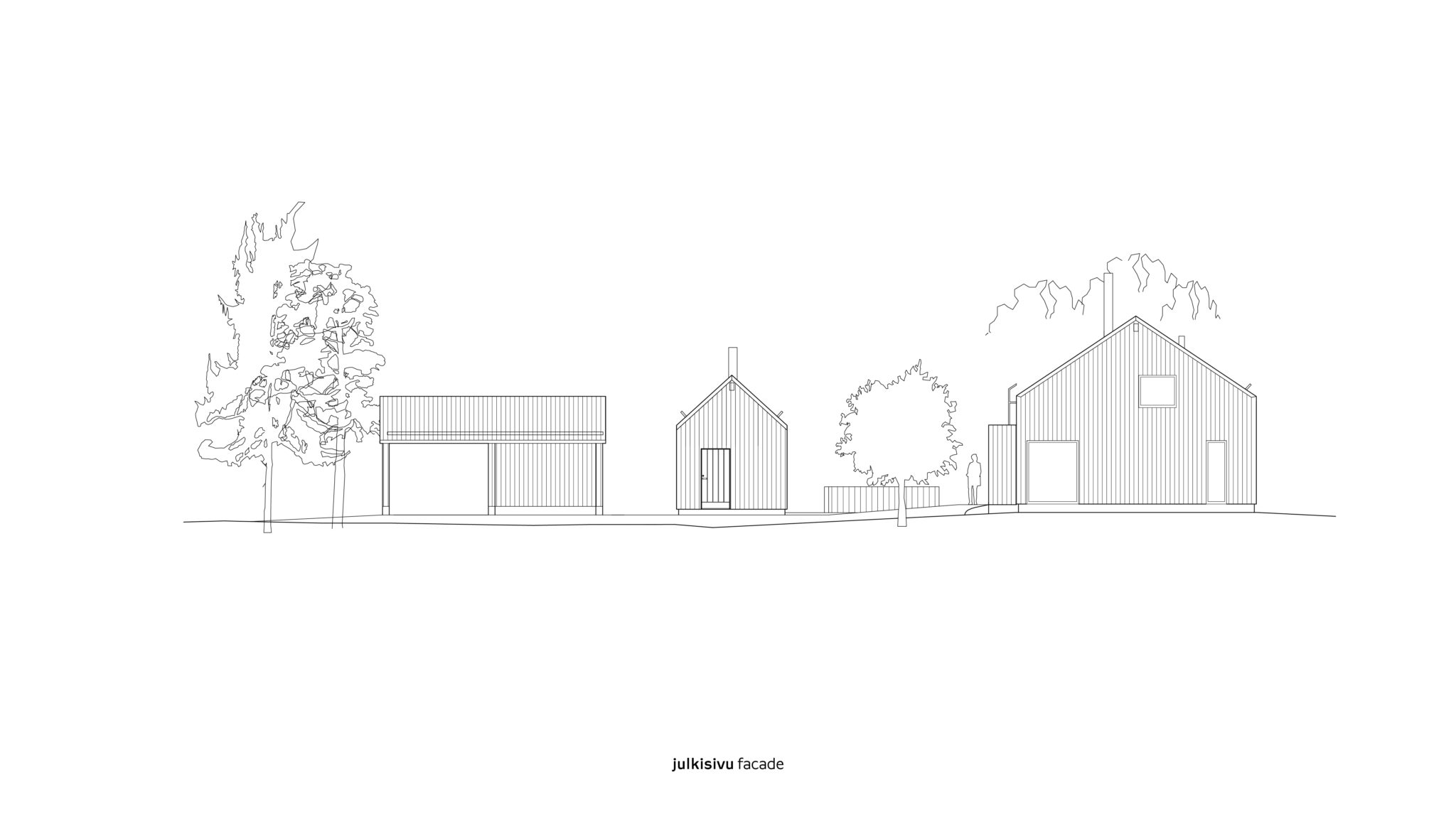Villa Hero
Architects Katariina Rautiala, Pentti Raiski
Location Espoo
Gross Area 208 m2
Completion 2019
Designer’s Comment – Pentti Raiski: Villa Hero in Nöykkiö, Espoo, takes its cue from the client’s clearly articulated wishes regarding building materials and the creative freedom afforded to the designer. Fundamentally, wood and concrete were to have a conspicuous presence throughout the building.
The project was characterised by a commitment to simple and straightforward massing that would allow the materials used to speak for themselves. The designers created a sheltered courtyard garden between the main house and the separate sauna building. The buildings are constructed using a concrete load-bearing frame with concrete floors. Externally, they are fully clad in larch. Left untreated, the cladding will weather over time to take on a silver hue. The unstinting attention to materials also extends to the roof; the felt roof is topped with a ventilated larch covering. Internally, concrete is paired with spruce ply. All visible surfaces are of materials that offer a natural fit with their setting and provide a sense of visual restraint and simplicity.
Spatially, the designers were given free rein. In the main building, key functions are located above and around a central core. There are no rooms in the conventional sense, and the space instead consists of a series of interconnected zones. Corridors and other connecting areas have been co-opted as functional spaces. A distinctive feature of the project timeline was that the fireplace had been chosen before the design process began. ↙
Photos Krista Keltanen


