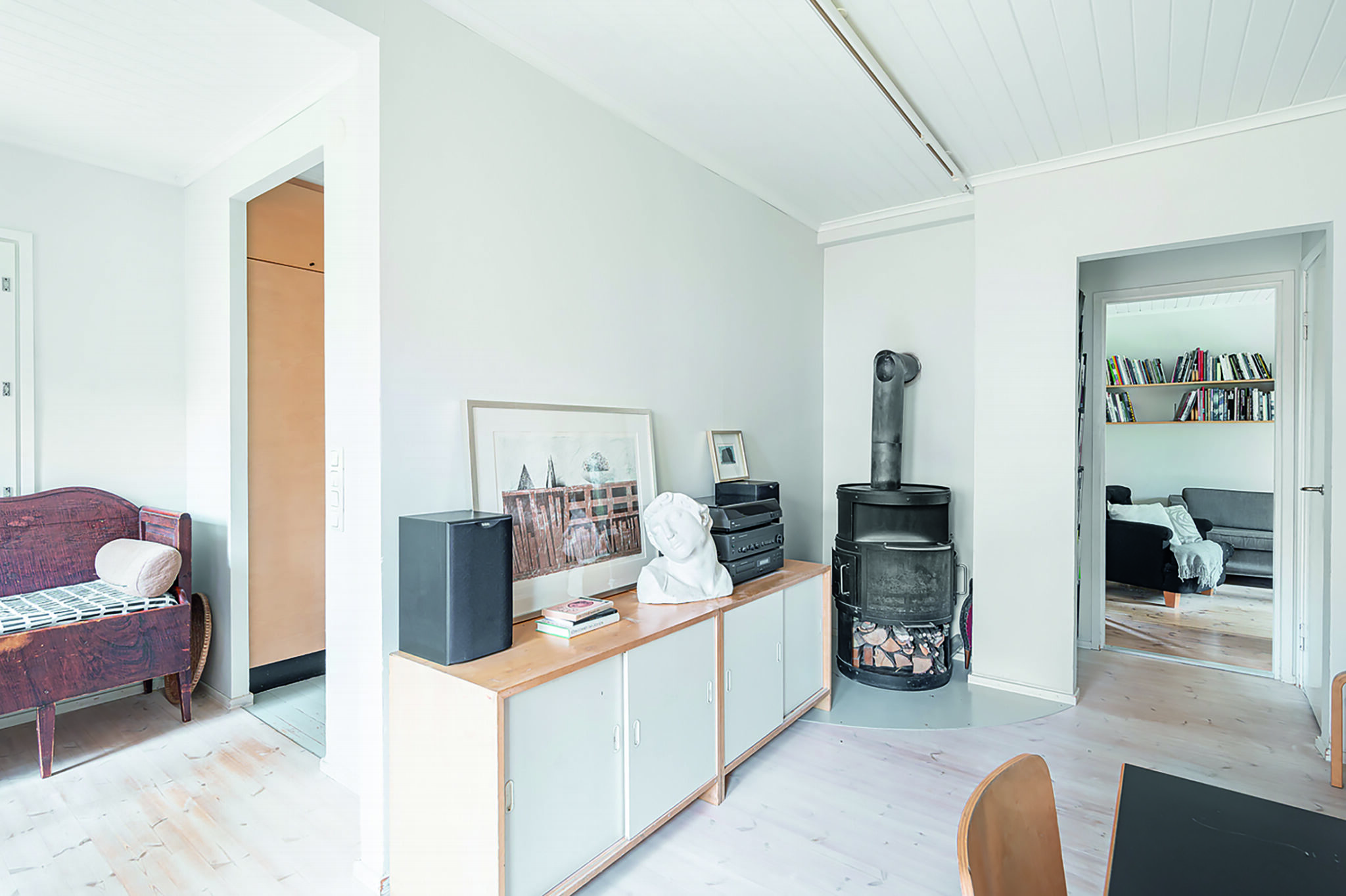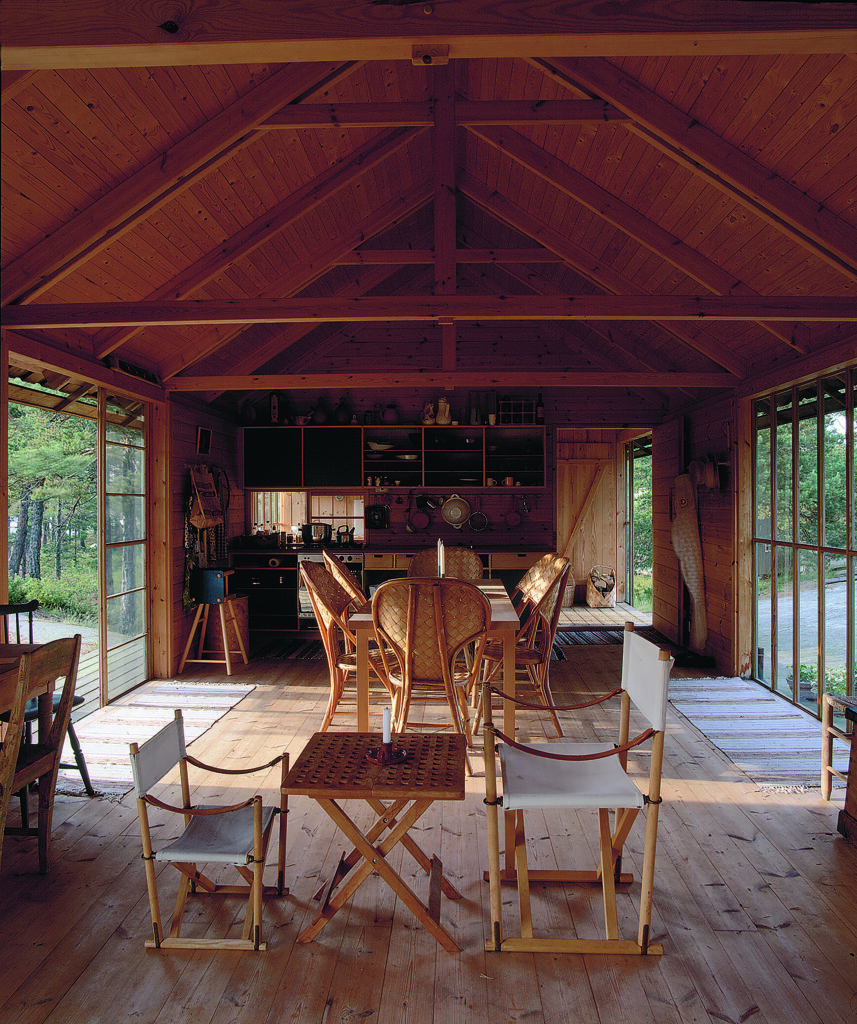Which are the Criteria for an Ideal Home? – Housing Designers Share Their Insights
We asked four architects who work with housing design to send us an image of an ideal home or a good dwelling.
Kirsi Korhonen:
An ideal home is compact, rational and convertible for various situations in life. Jollas 957, which is a type house designed by Toivo Jäntti and built from wooden elements that are typical of the reconstruction period, still fulfils these criteria and also answers to ecological challenges. The room spaces that curve around a central wall are multifunctional. The orientations of and views from the windows have been carefully thought out and the sight lines between the rooms create a feeling of spaciousness. The basement has been fitted to the terrain and houses a wood-burning sauna with a washroom, a utility room and a building technology space. In your own yard, you can grow plants and vegetables for your own needs.
KIRSI KORHONEN is an architect working in her own office, Architects Kirsi Korhonen and Mika Penttinen, mainly on residential projects.

Riikka Kuittinen:
Now i know what I definitely demand of my home: I must be able to think that gosh!, it is so beautiful here. And I must be able to walk around the rooms! This is what we have settled on choosing for twenty years. Ola Nylander’s book Architecture of the Home made a great impression on me when I was a student. This was the way that I also had always thought! At home, you must be able to move in many different ways. Doors and windows must be aligned in a way that you will see through them from one space to another and outside!
RIIKKA KUITTINEN is a founding partner of Luo Architects, and currently works with urban infill and rural public building projects.

Sanna Meriläinen:
At an ideal home, the key matters are a view that opens out from the hallway, as well as the management of overheating in the summer, small delights and a large enough storage space. It is both ambitious and tolerant.
We need homes
– where it is possible to live for over one hundred years
– that do not threaten the carrying capacity of the environment
– the rooms of which can be furnished in many different ways
– that are flexible according to changing needs
but where it is also possible to
– hang photos on the wall, of your parents, taken when they were young
– entertain guests late at night
– fill the rooms with plants, exercise bikes or collections of Moomin mugs
– sit lost in thought and stare out through the window.
SANNA MERILÄINEN is an architect who works as a Director Of Development of Housing Production at the City of Helsinki. Asuntosuunnittelun käsikirja, a handbook on housing that she wrote together with Anne Tervo, was published in August 2022.

Pentti Kareoja:
A summer home (2002) on Hitis Island, designed by Kristian Gullichsen for himself and his family, is modest in size but generous as to its ideas and heart. It contains universal housing ideals that are larger than the house and demonstrates the potential of building while also respecting nature. The architecture of the holiday home has been refined from the local building method and materials. The building has no front or rear side but two completely identical main sides. The building lives and breathes – with the help of the mobile glass zones of the external walls – in the rhythm of the natural forces. The glass zones open and close according to the rhythm of the sun and wind. When noon becomes afternoon, residents spending time outside move from the eastern side of the house to its western side, as part of the house’s natural pulse. ↙
PENTTI KAREOJA is Professor of Spatial Design at Aalto University and partner of Ark-house Architects.

