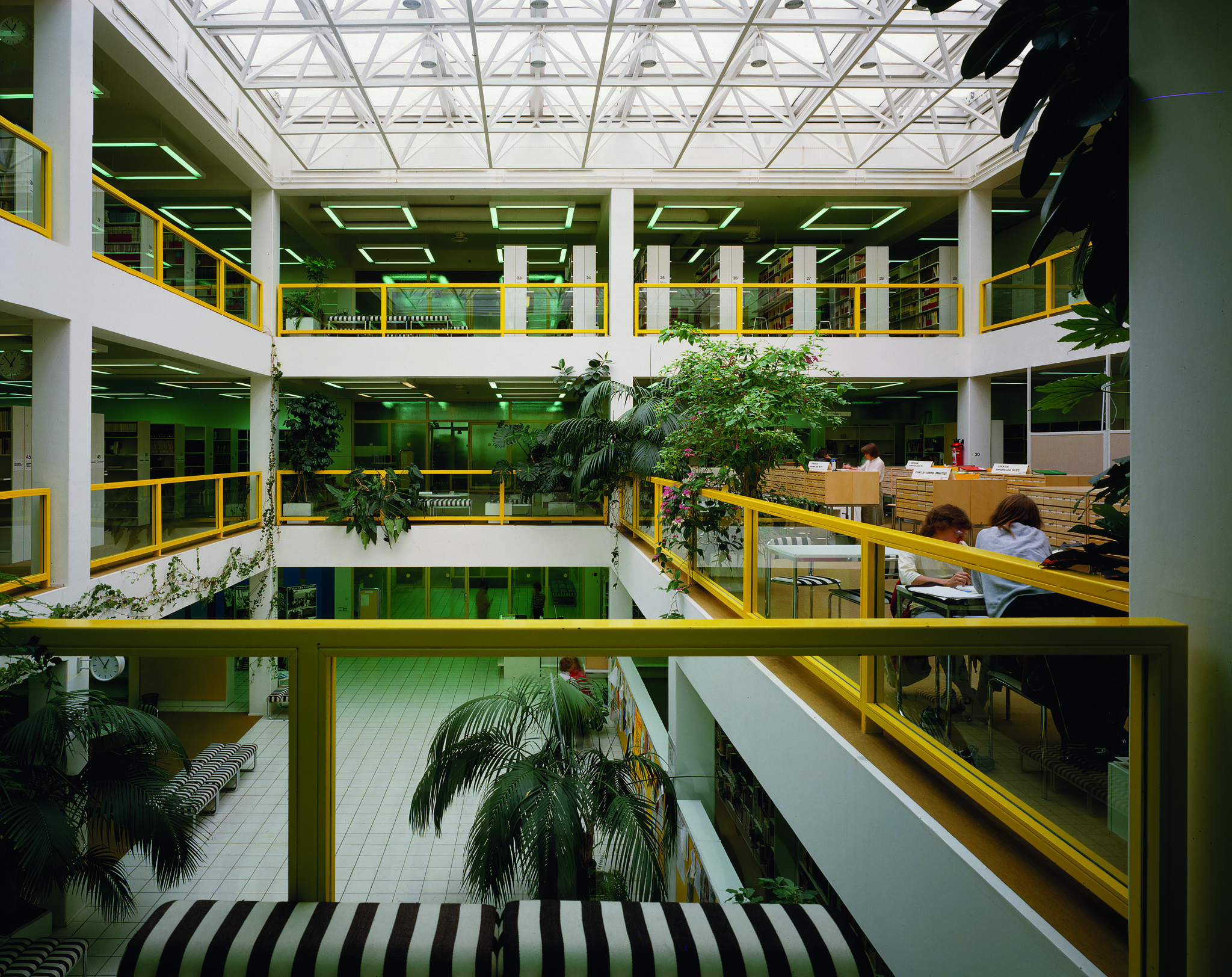Published in 2/2019 - Education and Research
Vibrant Colours, Invigorating Light

Arto Sipinen designed a library building on the campus of the University of Jyväskylä in the early 1970s. Päivi Lukkarinen examines the phases and architecture of the soon-to-be-renovated library.
Having shaped the campus of the University of Jyväskylä ever since winning the architectural competition in the 1950s, Alvar Aalto gave up the building design of Seminaarinmäki in 1971, and the urgent task of designing the university library and new buildings for administration and arts subjects was transferred to Arto Sipinen. A couple of years earlier, Sipinen had won an architectural competition for extending the university, but the ideas were left to be implemented at a later stage.
Replacing the old maestro was an opportunity to shine for architect Arto Sipinen, who was then 35 years old. Sipinen demonstrated his competence boldly, by means of the architecture of his time. It marked the beginning of his notable career as the trusted architect of the University of Jyväskylä.
Different eras and styles of architects, starting from Constantin Kiseleff in the 19th century, can clearly be seen on the Seminaarinmäki campus in Jyväskylä. Sipinen located the university buildings between the old seminar buildings.

The administration building and the library are completed in 1974, the buildings for arts subjects in 1976. The four new buildings placed on Kiseleff’s gameboard play the same game of dimensions, materials and colours as the old ones. However, Sipinen’s cubes are from a different world: they signal the victory of structuralist architecture and the will to create multipurpose, adaptable, structural and modern buildings – definitely not craftsmanlike edifices bound up with history. The building elements are standardised – the aim is both thrift and anonymity. However, it is easy to recognise Sipinen’s style, as there are no other offspring of Miesian constructivism in the area.
The new buildings have a column and beam frame. The grid of concrete structures, clad with blue aluminium, gives an impression of prefabricated buildings, but the cells in the rectangular structures of the facades filled with red bricks have been masoned on site; in Finland, prefabrication in industrialised construction has not yet developed in the 1970s in the manner desired.
Architecturally, the most significant is the university library. The flexibility of the structural system has been utilised in the facades of the library, where the large window grids of the reading rooms and the café are highlighted. The various functions have been located in the building in zones, depending on how quiet the premises must be. A key space in the three-storey building is a full-height hall, with top lighting, whose skylight windows are supported by an impressive steel grid. The busy and noisier public premises – borrowing and returning, catalogue halls, café and newspaper reading rooms – are directly connected to the open central hall.
The more private rooms for library assistants and researchers – divided by lightweight internal walls – as well as the lecture room, are located close to the external walls. The staircase cuts off the sounds from the hall, and the peaceful reading rooms offer relaxing parkland views. The books are now easily available – the shelves that structure the halls function as storage facilities. This way, library users can find the books themselves, and the steps taken by staff to the remote storage areas in the basements have been minimised. Chief Librarian Eeva-Maija Tammekann acted as an expert in practical planning.

The spaciousness of the central hall, equipped with top lighting, is increased by the glass railings, and the yellow colour of their metal parts is repeated in the floors. The fresh appearance is strengthened by white-painted concrete structures, walls and ceilings and the black-and-white striped upholstery of the seats, as well as by the white marble mosaic floor on the lowest floor, reflecting the top lighting. The potted plants strengthen the atrium spirit of the central hall. White and yellow recur in the furniture.
The fixed furniture was designed by Sipinen’s firm. The detailed interior design, which included the possibility of creating adaptable, functional entities, was conceived by Vuokko and Torsten Laakso. Vuokko was in charge of the colours and textiles, Torsten the furniture.
During its 45 years of operation, major functional changes have been made to the library building. Currently, the café is located on the ground floor, the reading room in the place where the café used to be located, and there is more space for computers. The temporary canteen on the ground floor has become permanent. Despite the changes and increased number of users, the library and its interior design have been preserved rather well. Changes will be made in the renovation due to start in April 2019: the reading rooms will become open-plan offices for university staff, the reading rooms will be moved to the low basement floors and the remote storage facilities to another location some kilometres away. ↙
Päivi Lukkarinen is a retired architect, who is currently doing a small study on traditional peasant houses in Sysmä, Finland.
The Yellow Library – Phases of the Jyväskylä University Library Building exhibition was open at the University Library from 28 September 2018 to 18 April 2019. The web version of the exhibition is now available online.