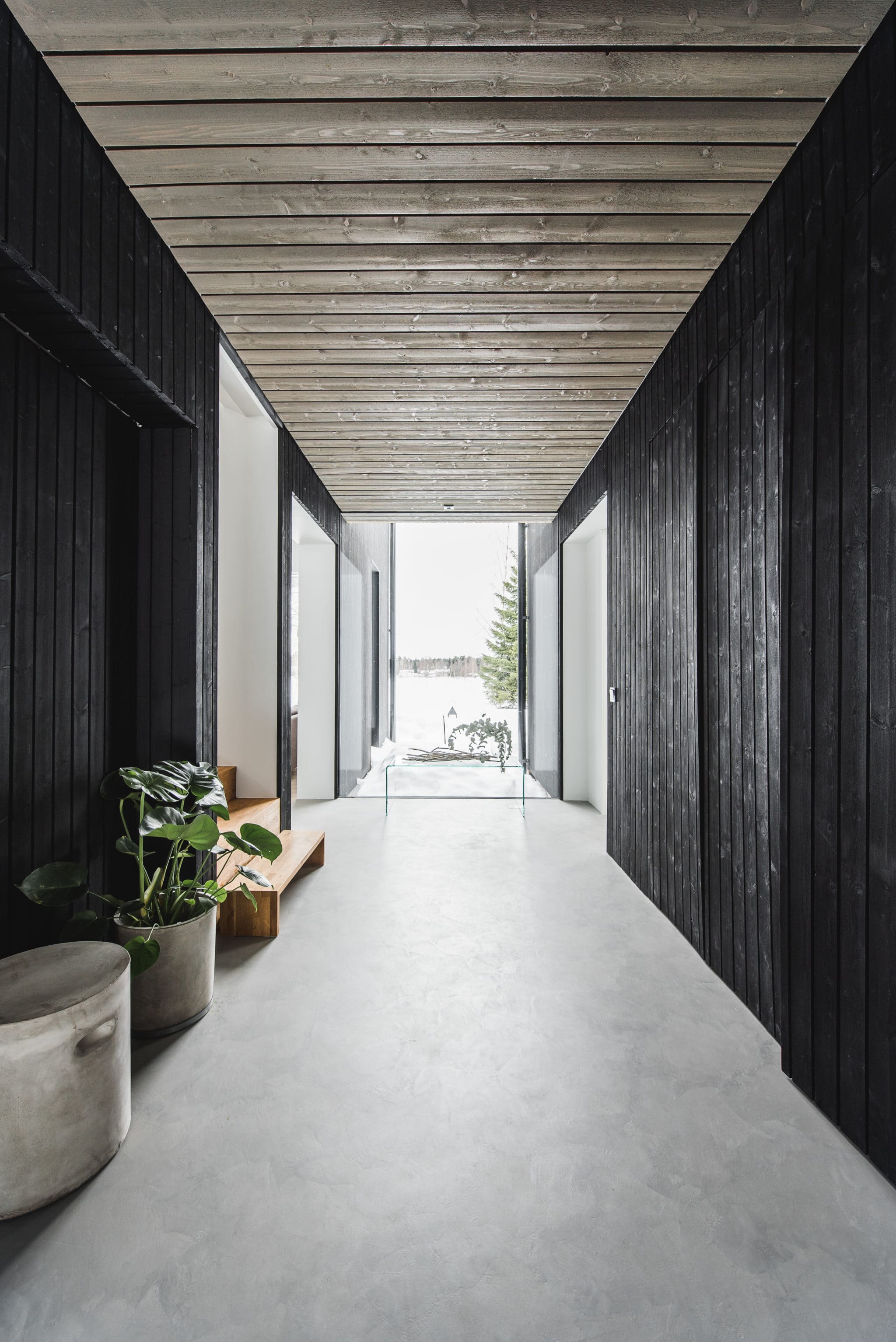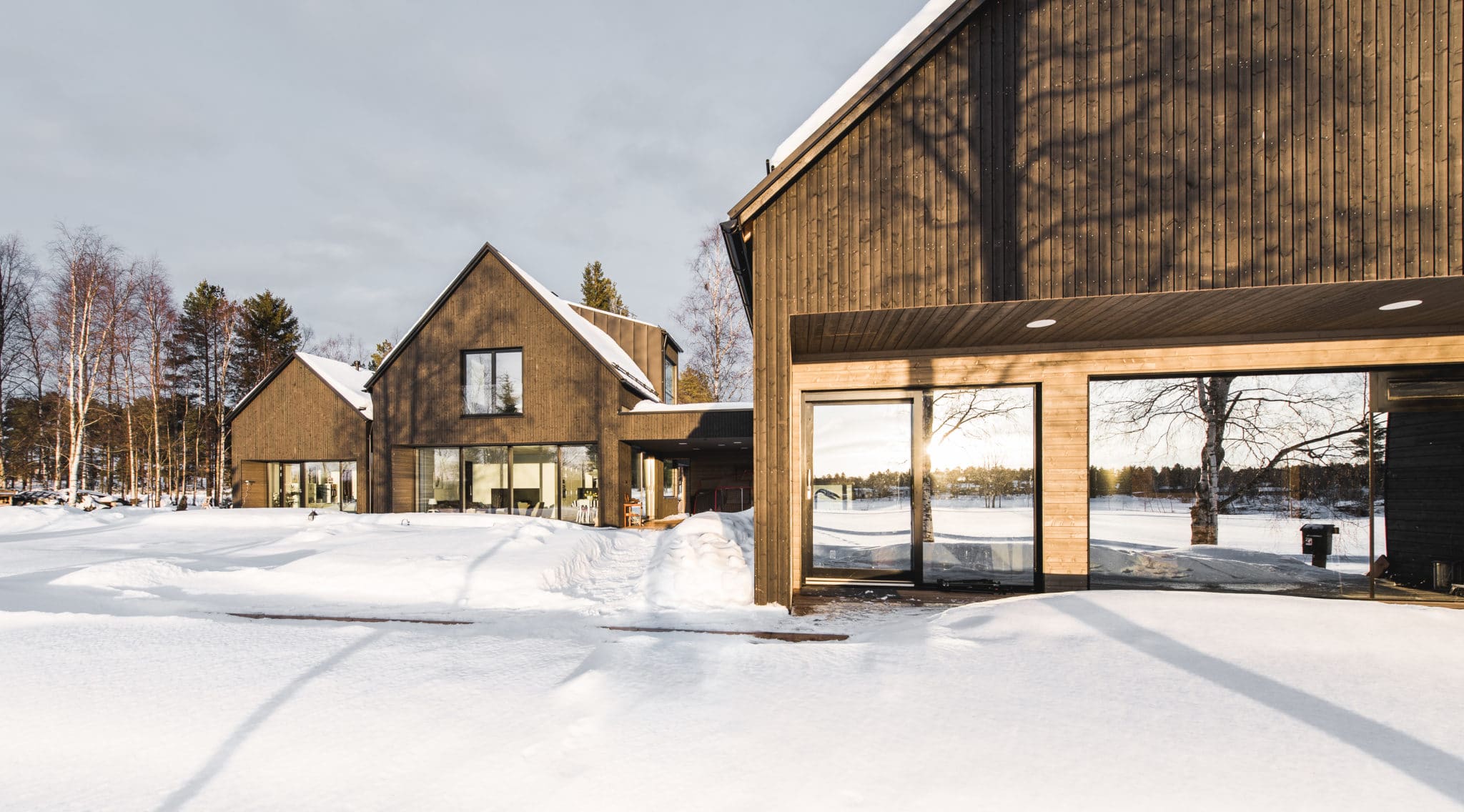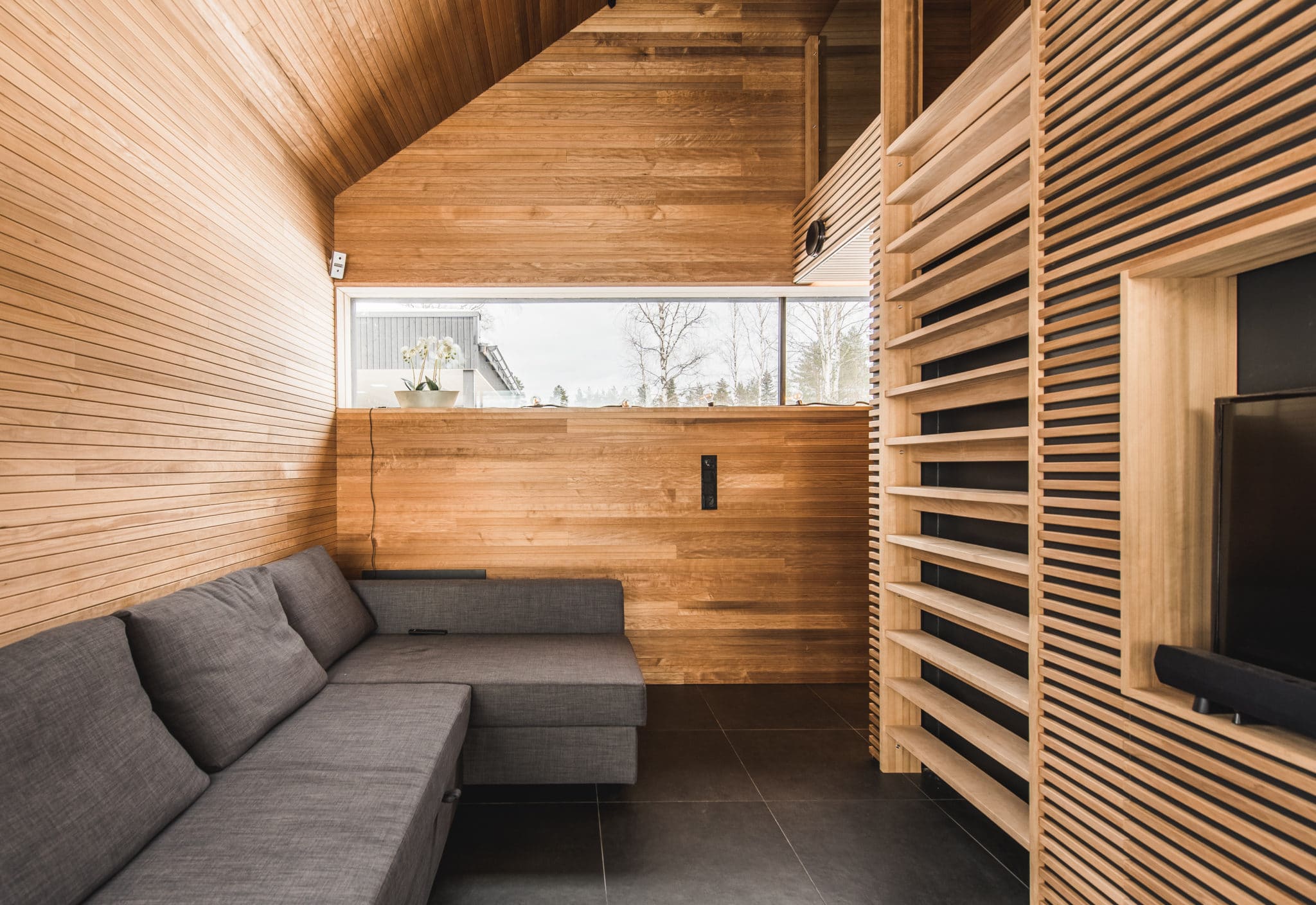House Kaarnikka
Architect Miia Mäkinen
Location Nykäsenranta, Oulu
Gross Area 310 m2
Completion 2017
Designer’s comment – Miia Mäkinen: House Kaarnikka is the new home of a family of four by Oulujoki River. The site is surrounded by a landscape of riverside fields that is steeped in cultural history, as well as an old church and parsonage, and the new Nykäsenranta residential area.
The house comprises three pitched-roofed masses. The dark colouring makes the buildings disappear partially into the landscape. The whole represents a modern interpretation of a traditional farmhouse yard.
You enter the building through two main masses. Immediately at the end of the entryway, the space opens up a direct view over the fields and the river. The design has sought to utilise the riverside landscape in several different spaces. The second-floor hallway area, then, affords calming views out towards the Oulujoki Church and the pine wood surrounding it. The rooms and series of spaces are different in terms of atmosphere and functions, breathing in rhythm to the landscape and views as well as the people living in the house.
The dark tiled surfaces and heat-treated wood in the interior of the sauna building create a warm and intimate mood as a point of contrast to the airy lightness of the main building. Decking is used to connect the buildings, forming passageways and outdoor living areas. The outbuilding comprising the garage and storage rooms is yet to be built. When finished, it will demarcate the property towards the north. ↙
Photos Toni Pallari







