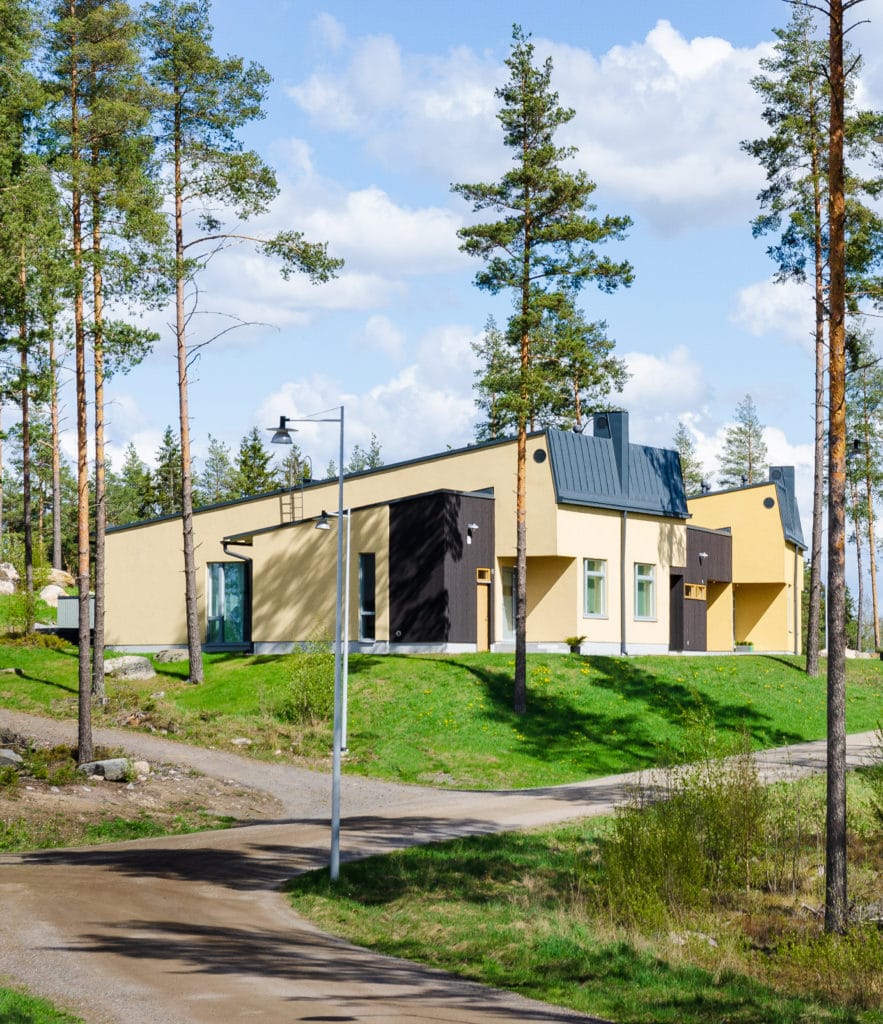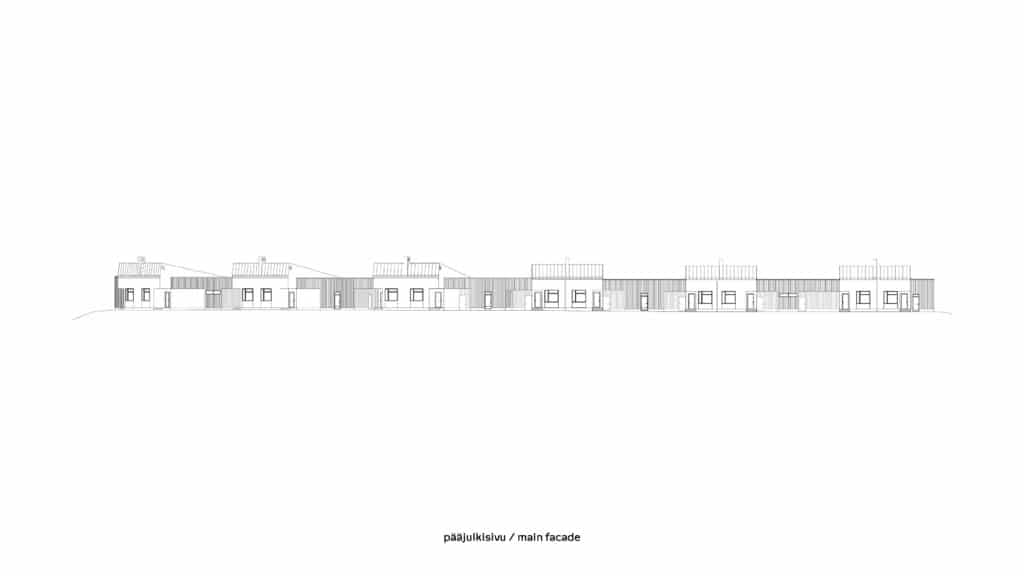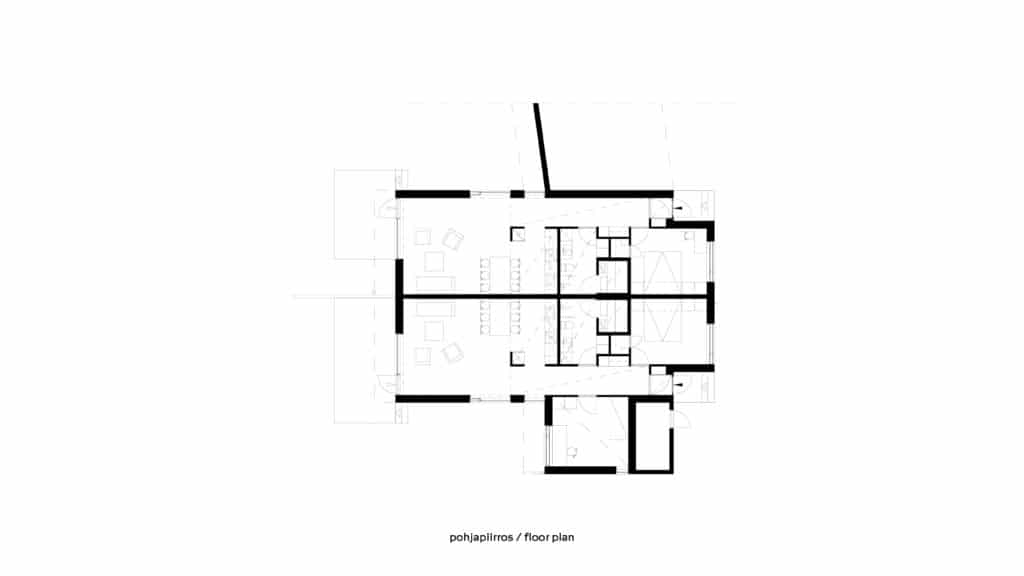Kuninkaanraitti Semi-Detached Housing
Architect Tarmo Mustonen
Location Kuninkaanraitti 14, Lieto
Gross Area 1 090 m2
Completion 2016
Designer’s comment – Tarmo Mustonen: Due to the adjacent busy Hämeentie road, the yards of the single-family houses in the block situated in the residential district of Vanhalinna in Lieto had to be protected from vehicle noise by linking the houses together. The six semi-detached houses are linked to each other via carport-storage units, turning them into an almost 130-metre-long building that flexibly follows the form of the terrain. Our office had previously drafted an amendment to the town plan for Vanhalinna. On the basis of the reference plans for the town plan, we also received the commission for the design of the buildings on the plot.
The dwellings are for rental use. The aim was to create such a good living environment that the tenants would not want to leave. The objective is a long lifecycle: the houses have been constructed with concrete prefabricated frames and the internal walls are brick. The sizes of the apartments are larger than current standards: two of them are 81m2, with three rooms and a kitchen, and the remaining are 68.5 m2, with two rooms plus a kitchen.
We explored in particular, how the interior spaces open out towards the exterior spaces, as well as the vistas and the degree of protection in the private yards. Upon entering the dwelling, a view opens up through the building towards a slope beyond the yard. The rooms receive light from several directions. We looked closely at the relationship between the floor-to-ceiling windows and the solid wall – there had to be enough wall to provide the feeling of protection.
The materials have a notable tactic quality. The trowel-float-finished facade render shows beautifully the craftsmanship of the plasterer. The wooden cladding in the sections connecting the buildings has been painted with traditional distemper paint in black, which does not cover over the structure of the wood. ↙
Photos Veera Haerting









