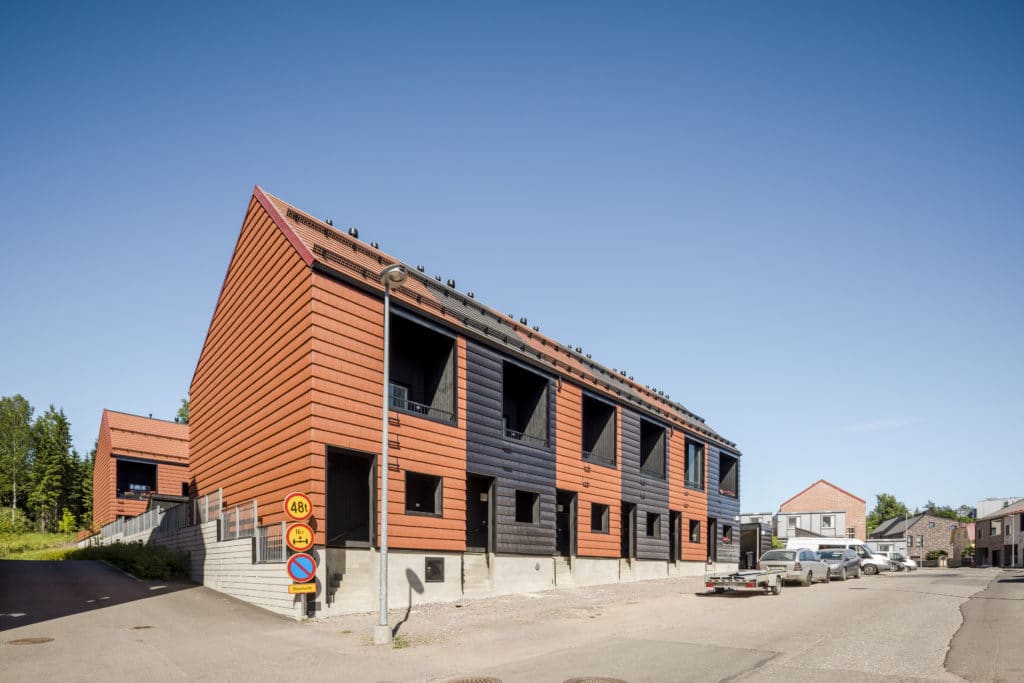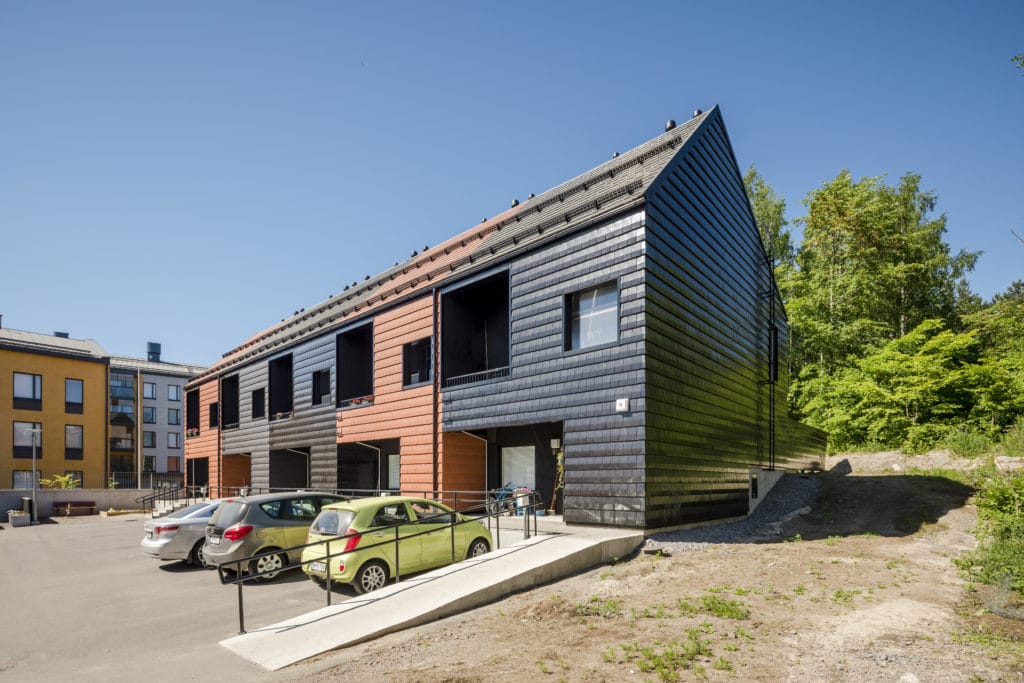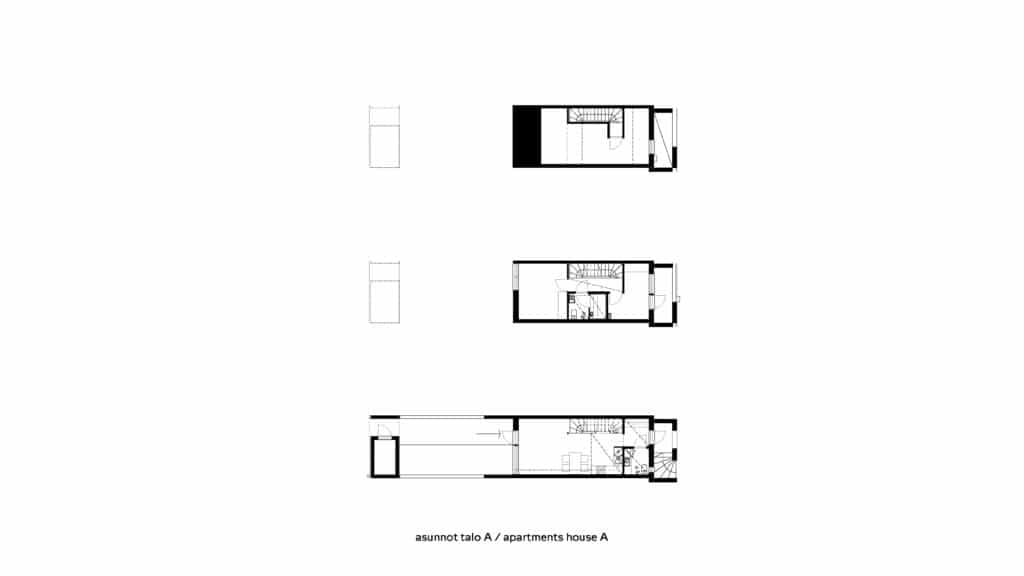Reppukatu Terrace Houses
Architects Pentti Raiski, Katariina Rautiala
Location Reppukatu 4-6, Helsinki
Gross Area 1 661 m2
Completion 2018
Designer’s comment – Pentti Raiski: Affordability was one of the key requirements when we started designing the right-of-occupancy apartments in the district of Alppikylä, Helsinki. Nonetheless, the objective was to create quality housing that fits within the parameters of the townhouse ideology. In essence, the buildings and the urban scale strive to retain the spirit of Alppikylä – an individual and at the same time a communal form of housing.
We aimed for a distinct and timeless expression in the architectural design of the buildings. The two steep-roofed terrace houses on the plot are clad with flat roof tiles, the colour of which changes for each dwelling. The tile also served in determining the dimensions of the buildings. The building masses are based on simple prefabricated wooden elements.
There are in total 11 dwellings in the two houses, with two different dwelling types. All of them are two storeys and, furthermore, in accordance with the detailed town plan, each of them is allowed to use the attic space for an extension. The floor plans would offer flexibility and the residents would have a say in the layout. Among other things, it is possible to modify the number of rooms in the dwellings.
We felt that townhouse-style exterior doors visible from the street space as well as a private yard were important. The doors of the dwellings of House A open via a covered intermediary space onto the street. The position of House B is staggered on a slope by half a storey: the main door on the lower level has barrier-free access from the street, while on the upper part of the slope there is direct access to the yard. The yards are demarcated by fences and hedges. ↙
Photos Kuvatoimisto Kuvio Oy





