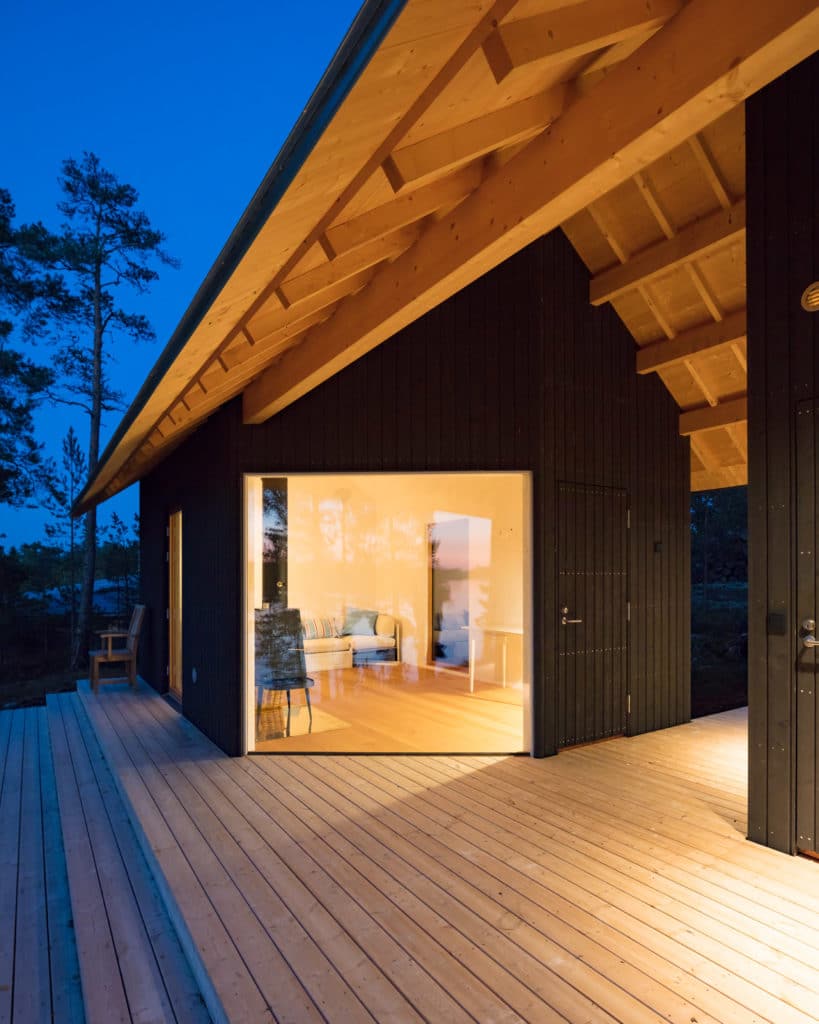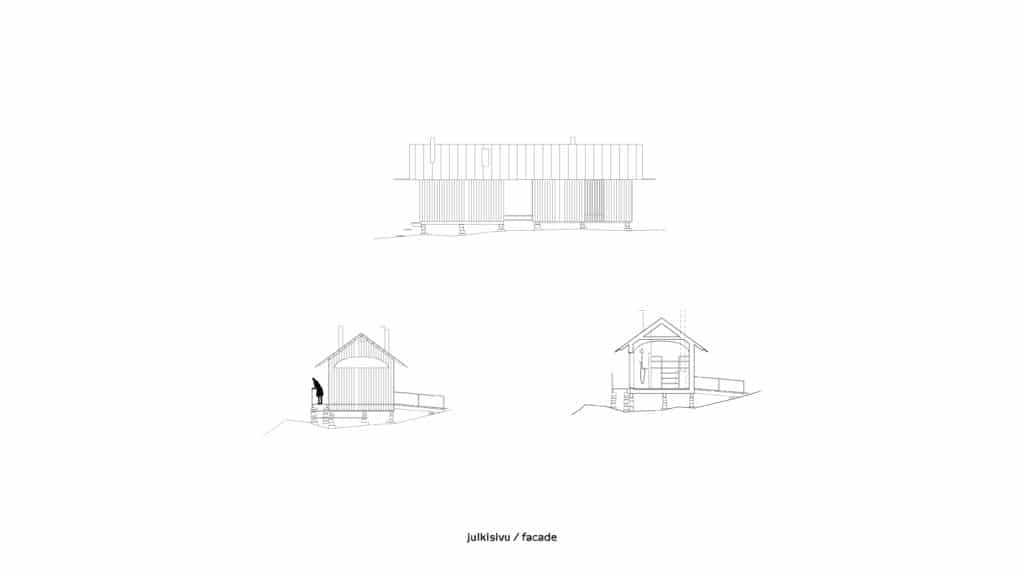Sauna and Guesthouse
Architects Julia Hertell, Samuli Woolston
Location Espoon saaristo, Espoo archipelago
Gross Area 310 m2
Completion 2018
Designer’s comment – Julia Hartell: The plot, located in the Espoo archipelago, already comprised a handful of grey-patinated wooden buildings: a residential building, workshop and small boatyard. We did not want to visually enlarge the extent of the building group, so the sauna was made dark, thus blending in with the surrounding forest.
The building was oriented in accordance with the terrain, evening sun and key views. From the hot room of the sauna one can see the shipping lane and the evening sun, while from the lounge one can see the sunset. The sauna building was built entirely of prefabricated CLT elements. The facades are painted with black distemper and the galvanised metal roof will be painted a dark colour after a couple of years.
The sauna is a place of relaxation after a business trip, stormy sailing trip or long workday. One can retreat to the sauna lounge and its fireplace with a book when in need of peace and quiet. The room also serves as a guest room or workroom, which can appropriately be isolated from the noise of the home. ↙
Photos Archmospheres / Marc Goodwin







