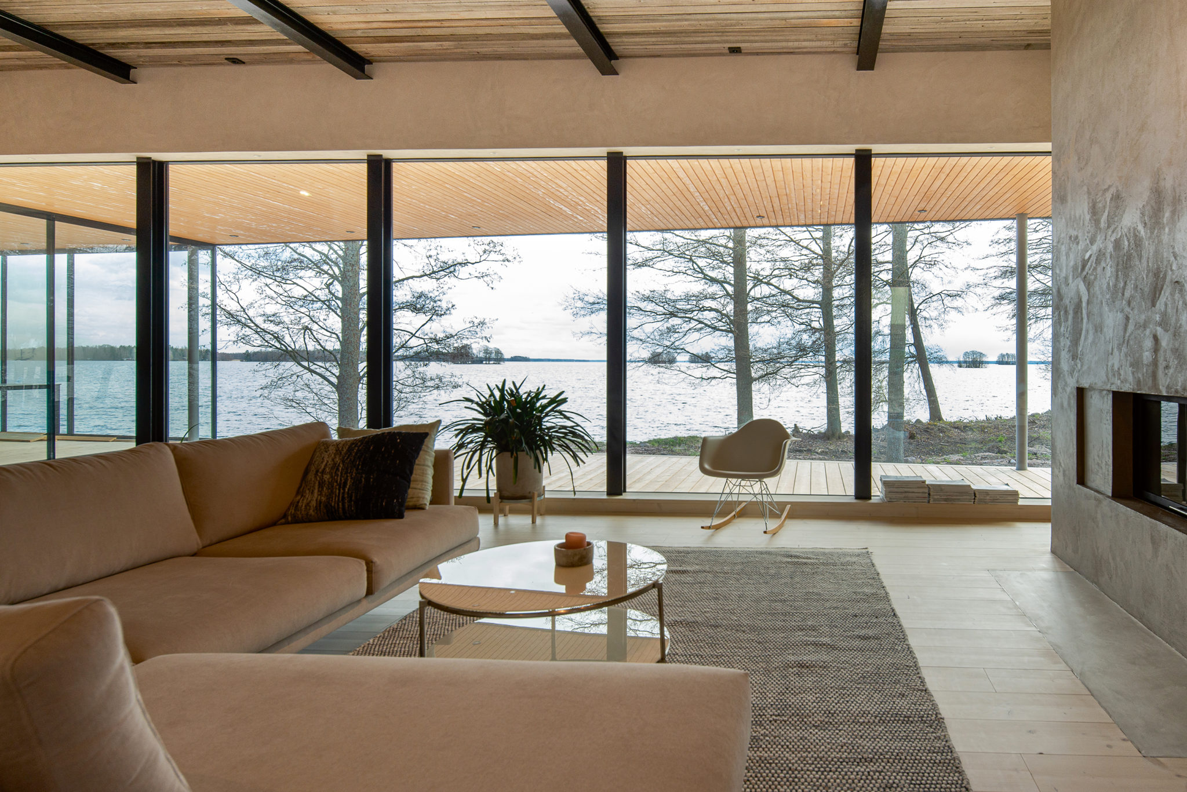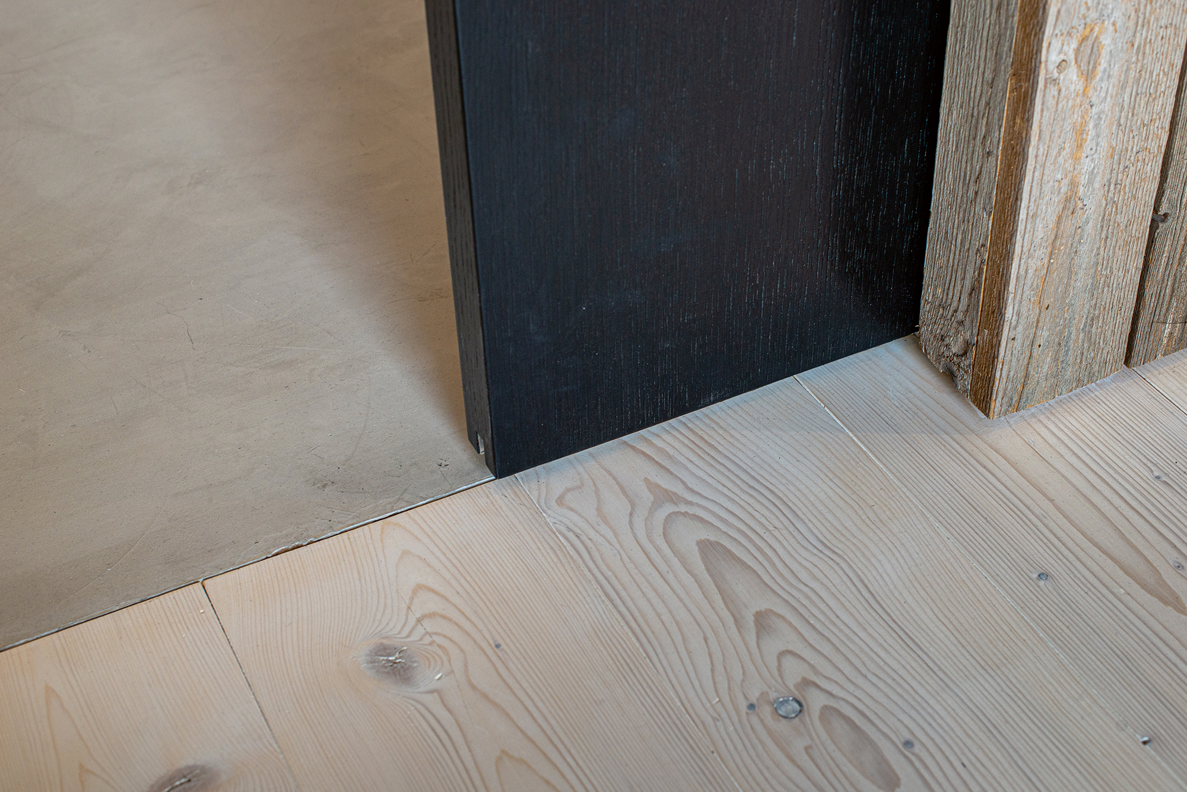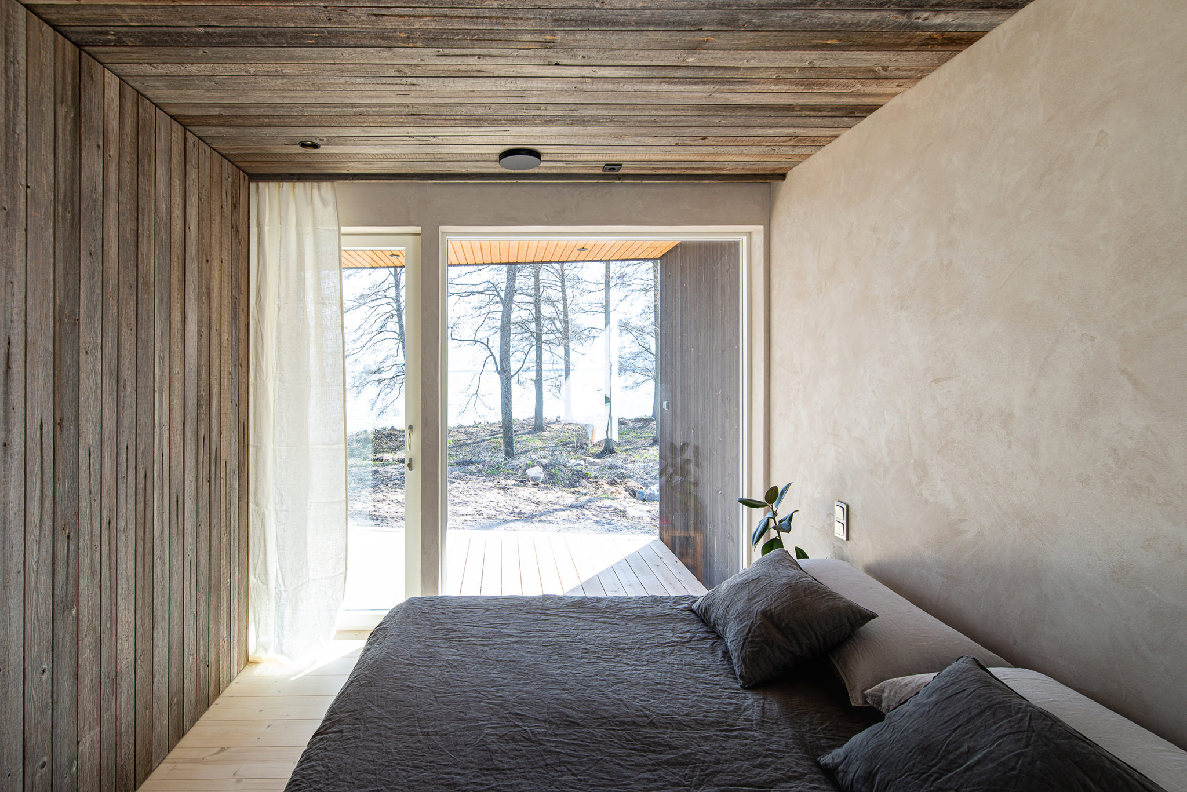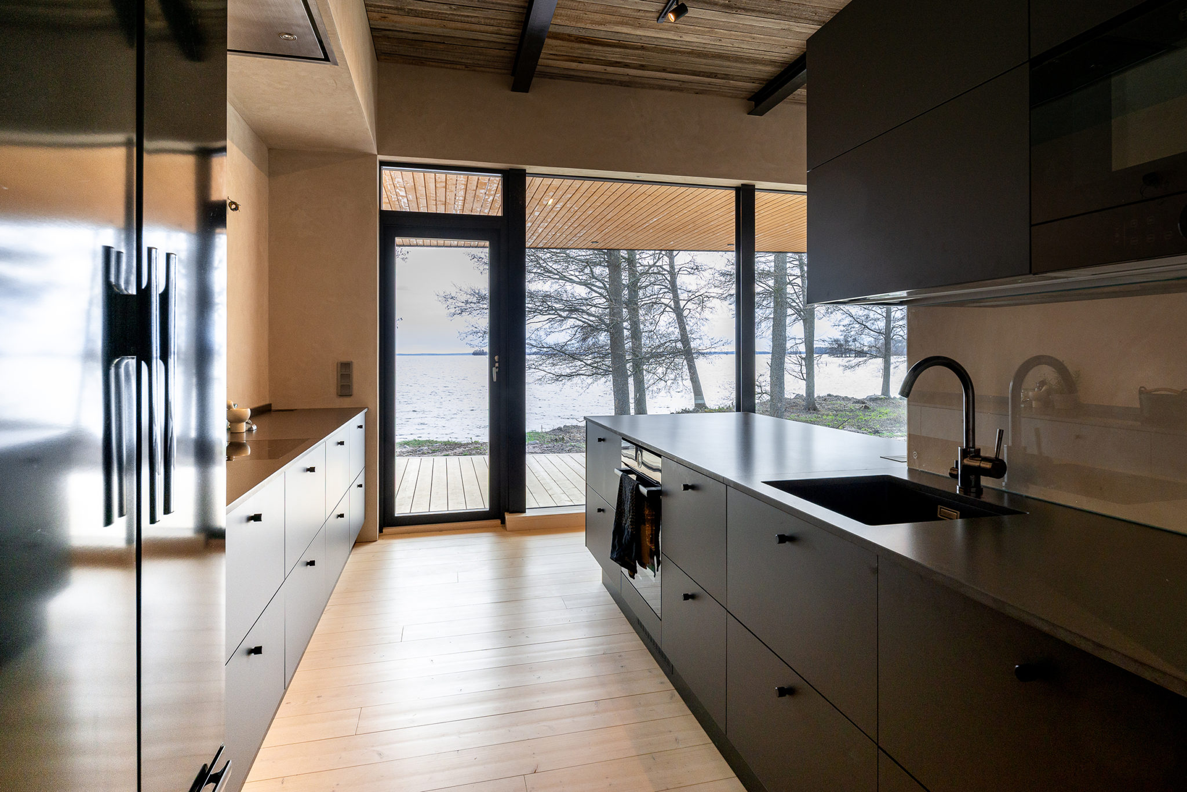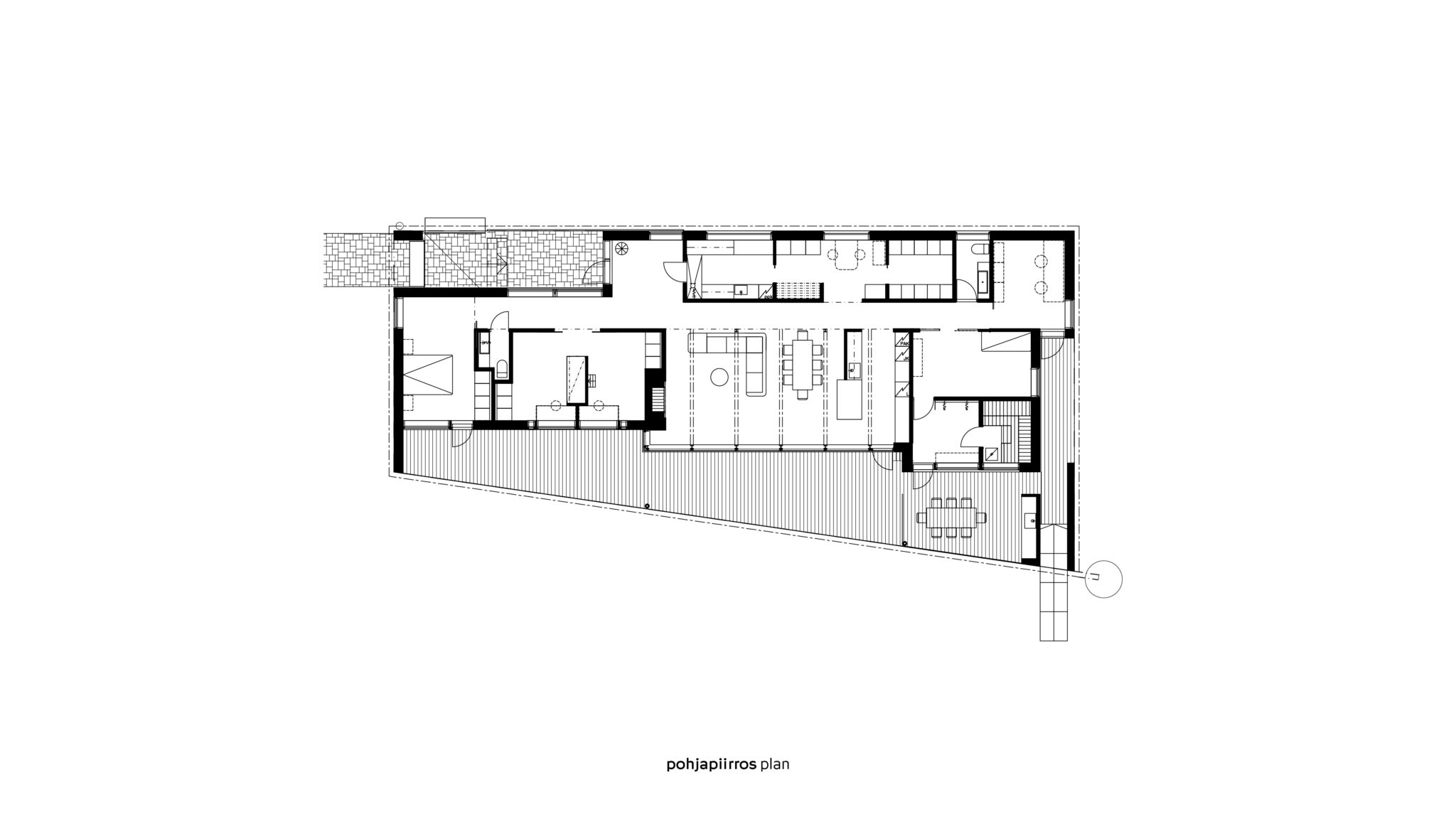House SAHA
Architects Kimmo Salmela, Pia Helin
Location Säkylä
Gross Area 207 + 99 m2
Completion 2020
Designers’ Comment: The detached house is located on the shore of Lake Pyhäjärvi in the centre of the Satakunta region in south-western Finland. An active family of four wanted to build a reasonably sized home that combines aesthetics and the practical needs of everyday life. Long spatial sequences were created in the interior. Due to the expansive lake landscape and the proximity of the neighbours, all the rooms of the house face out towards the lake. The recessed terrace is sheltered from the surroundings and protects against excessive sun. Both the main house and the outbuilding are timber-framed structures with wood cladding. The design of the roof gives the building an overall sculptural quality.
The client couple’s own strong vision – echoing that of the architect – guided the interior design, where the exposed structures and surfaces are coarse. Indeed, the materials have a strong presence. The floors are cast clay and the walls mainly clay plaster or old, patinated exterior wooden boarding. The builder made all the clay surfaces himself after first receiving training on a course organised by the material supplier. The mark of craftsmanship is evident throughout. ↙
Photos Vesa Loikas


