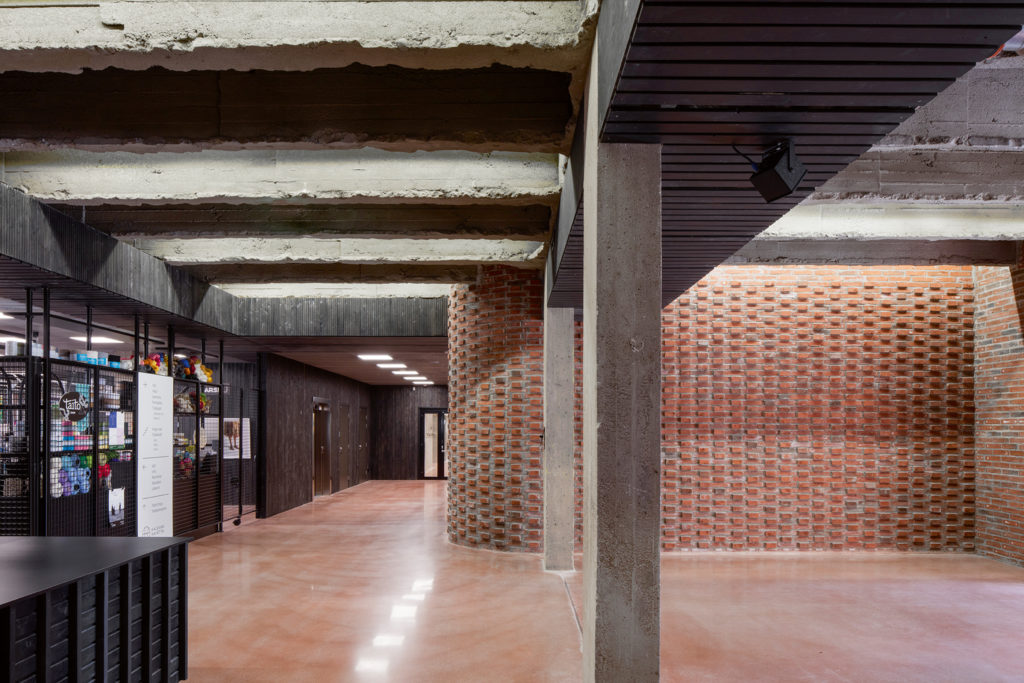Kalevan Navetta Art and Culture Centre
Architects Teemu Hirvilammi, Anne Kaivo-oja
Location Seinäjoki
Gorss Area 4 478 m2
Completion 2020

Designers’ Comment – Teemu Hirvilammi, Anne Kaivo-oja: Due to economic misfortunes, the building on the outskirts of Seinäjoki centre never became the instructional model barn for the Törnavä Manor it was intended. In hindsight, the events put in motion did prove beneficial for the development and growth of the surrounding municipality into an eventual city. The barn finished by the insurance company Kaleva was first turned into a broadcloth factory and then finally closed off from public by the Finnish Defence Forces. Today, the barn has emerged as a centre for arts and culture co-operated by multiple local actors.
The building has grown rationally, bit by bit, according to current needs. For instance, it has been raised and lengthened for varied operations between 1893–1930. Today, no single historical era feels truly original, something that the building could be restored into. Each decade passed has its own values. The cowshed is a rather peculiar piece in the cityscape of Seinäjoki. The inner parts of the building, however, have remained completely unknown. As designers, this paradoxical situation between public recognition and lack of information has inspired us a lot.
In restauration work one is continuously looking for balance, continued validation and reinterpreting the building. On the other hand, architecture naturally offers the means to invent and create something new, while safeguarding the traces of history. To us, a phenomenological approach felt appropriate, as the site was nearby and we could visit the building often to document materials, layers and phases in the building process. We thoroughly dissected the building into a narrative which we could then apply in the architectural expression.
The Kalevan Navetta art and culture centre is a sum of its parts – the various actors. The lobby acts as a prelude for the rest of the spaces. The centrally located dark staircase is a scenic experience that prepares one to observe the shift in atmospheres, structures and materials between the main spaces, as a kind of rustic symphony. In this way the building becomes a whole, almost like hearing a story or maybe music – performed by folk violinists, concert piano or a surface planer. ↙
→ Read also Helena Teräväinen’s essay on Kalevan Navetta: “Twilight Experiences“
Photos Hirvilammi Architects
















