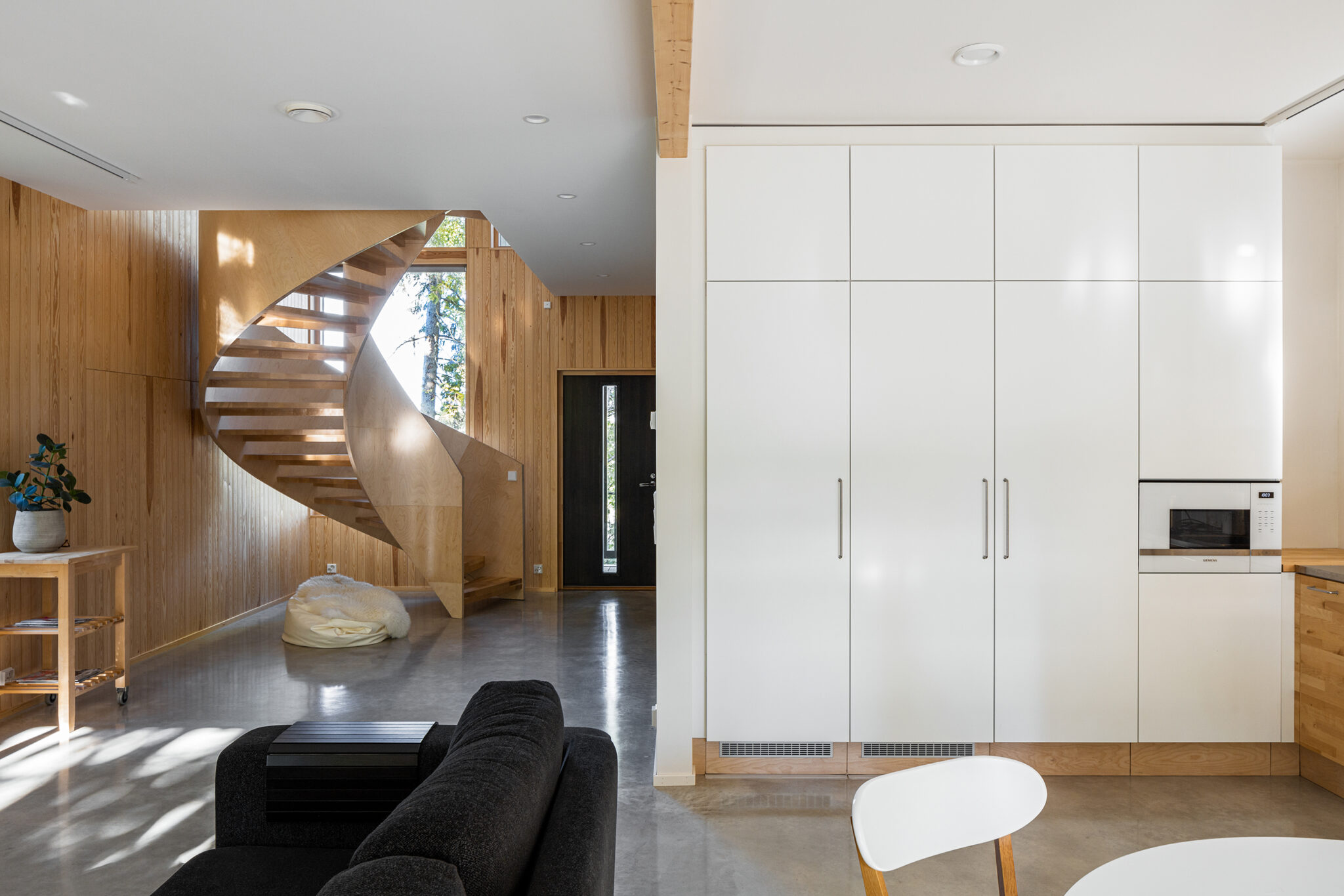ABC Houses
Architects Satu Ratinen, Markku Sonninen
Location Espoo
Gross Area 467 m2
Completion 2022

The ABC Houses on higher rocky ground amidst a lush, wooded are, surrounded by idyllic Kurttila district. The three houses in a fan-shaped composition have almost identical volumes but the variation in the facades is created by different floor plans. In houses A and B, the living quarters are placed on the first floor. In House C, the main spaces are located on the ground floor. The yards are on the sheltered west side, and parking spaces are hidden between the buildings.
The architects both designed the houses and acted as the developers, which also included the handling of their sale. They led the works on the construction site and were also themselves involved in the building work. With this type of project, the architects had the opportunity to make design solutions that aligned with their own values, in the spirit of so-called slow design: the buildings accommodate the terrain in such a way that more of the exposed rock and vegetation could be saved than is usually the case in commercial development projects. Furthermore, timeless and ecological materials were chosen: wood has been used prominently in the interiors, polished concrete floors have been used on the lower floors, and plastic was not used in the outer shell structure. The all-wood bathroom furniture and interior stairs were built on site.
The slow pace of construction also meant, for example, that sufficient time was given to allow the structures to dry and for airing new materials. When the architects are also financially responsible for the end result for years to come, they commit themselves to the most prudent and sustainable solutions. ↙
Photos Sami Saastamoinen








