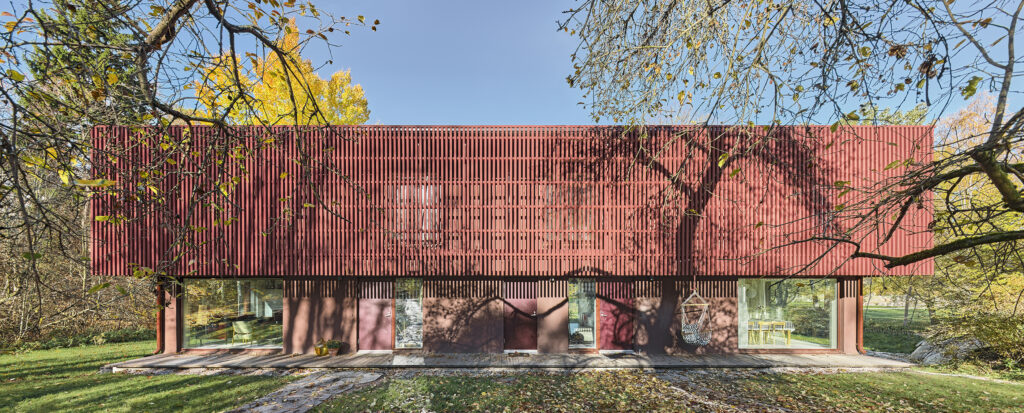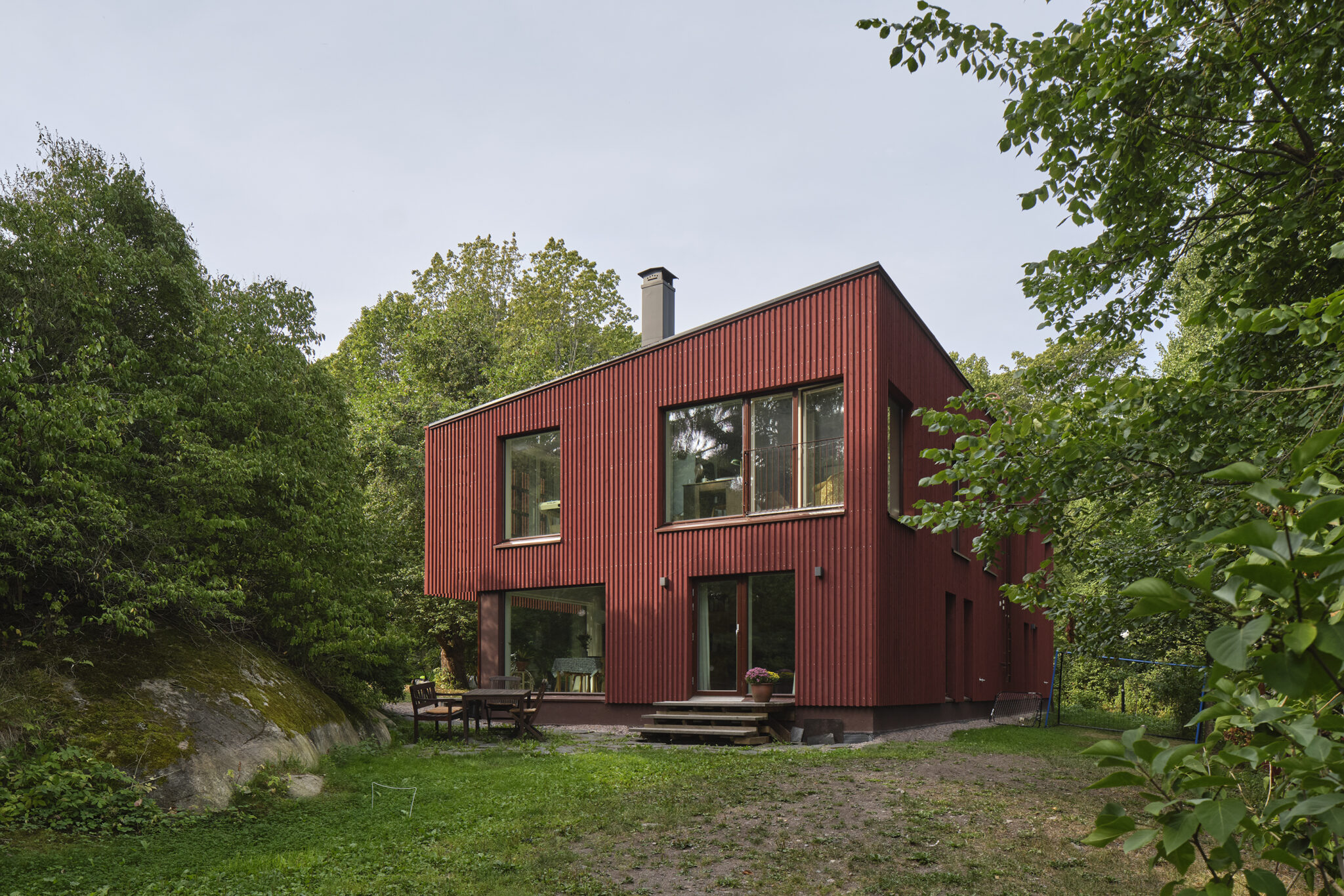House V
Architect Tuomas Siitonen
Location Helsinki
Gross Area 283 m2
Completion 2021

The house was built for two siblings and their families. The siblings’ parents live in the main house on the plot.
Located on the site of an old stable, the new building strives to relate to its atmosphere, form and relationship to the main building. The residential building was implemented through an exceptional planning permission, and during the planning process discussions were held with the authorities regarding the height, size and materials of the building.
Viewed from the main road, the new building is clearly lower than the main building, and its tranquil red, wooden facade defines the yard at the far end of the plot. The wood cladding is painted with distemper paint, just like the stable, its predecessor. The plain felt roof and simple details do not compete with the refined joinery and sheet-metal roof of the main building.
The building’s room programme arose from the current and anticipated future needs of the siblings’ families. Possibilities for the joint use of facilities were considered several times during the design process, but in the end the siblings, who know each other well, ended up having, their own sauna and utility rooms. An exterior terrace connects the entrances of the dwellings and demarcates the boundary of the yard shared with the main building. The vertical battens on the facade help reduce the scale.
The architect was fascinated by the prospect of creating eight identical corners for the house, all of which have a unique view. In some cases, the entire view from the window is taken up by a mossy rock surface, like a work of art, while in other cases the view opens towards a deciduous forest on a slope to the west of the building, or to an arboretum to the northeast. ↙
Photos Marc Goodwin, Titus Verhe













