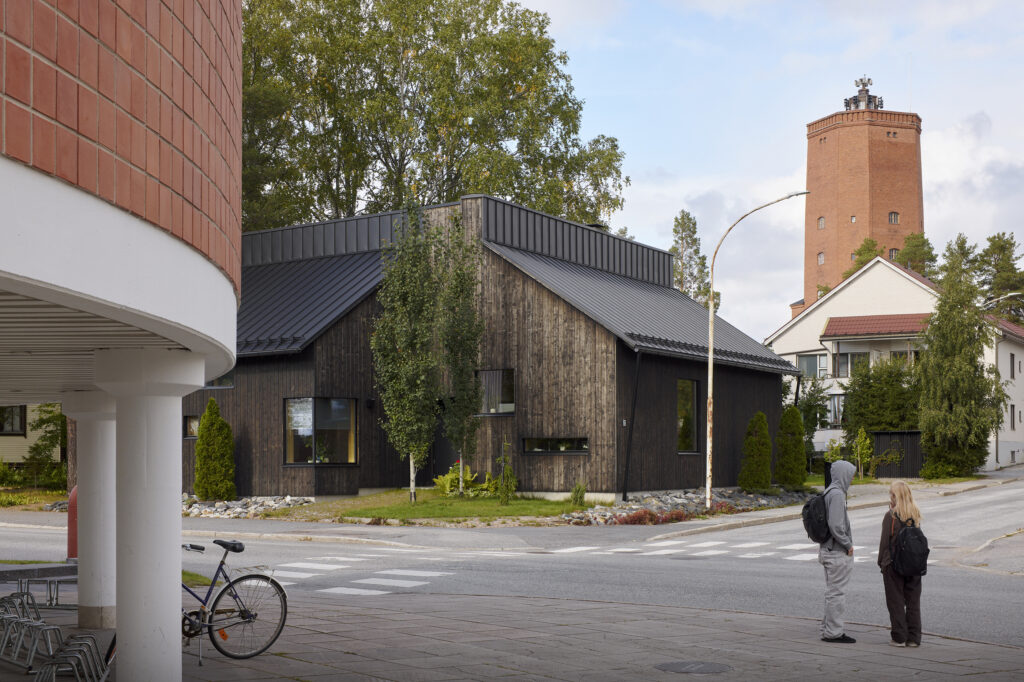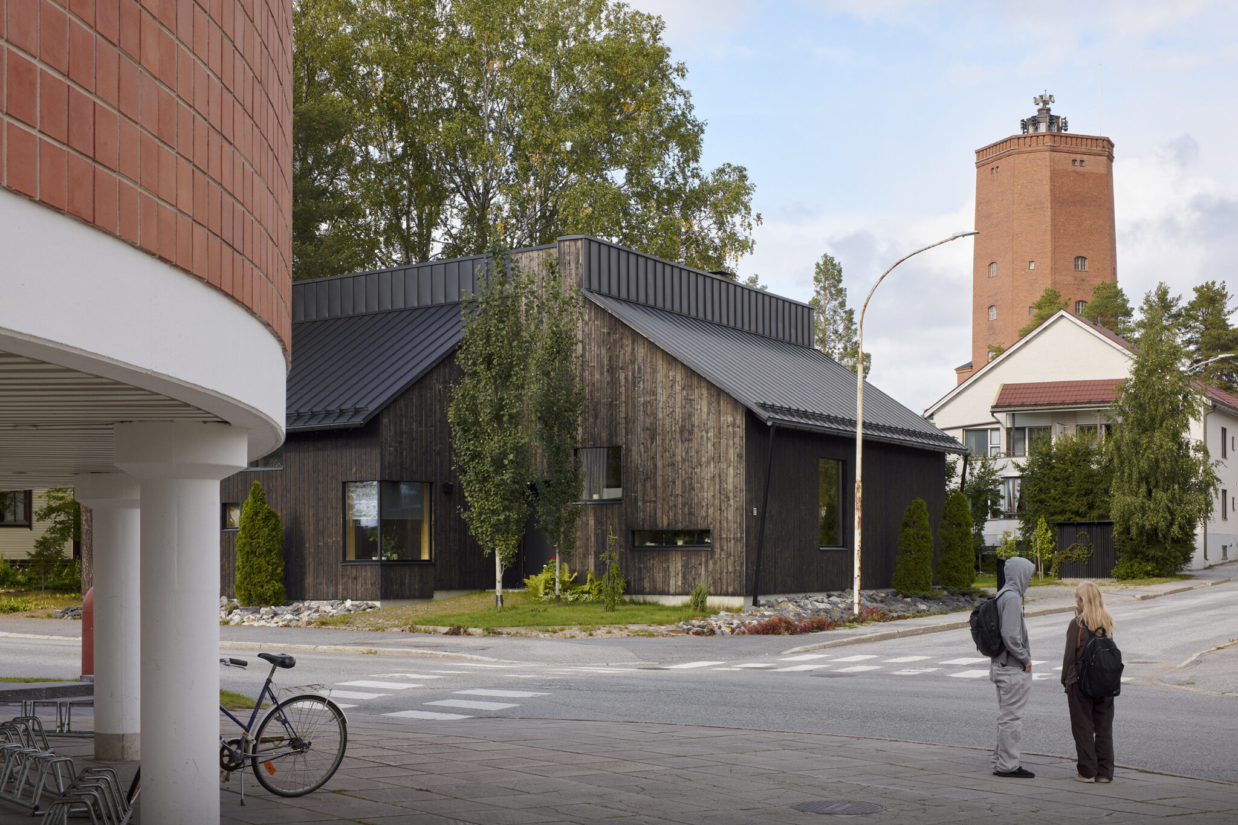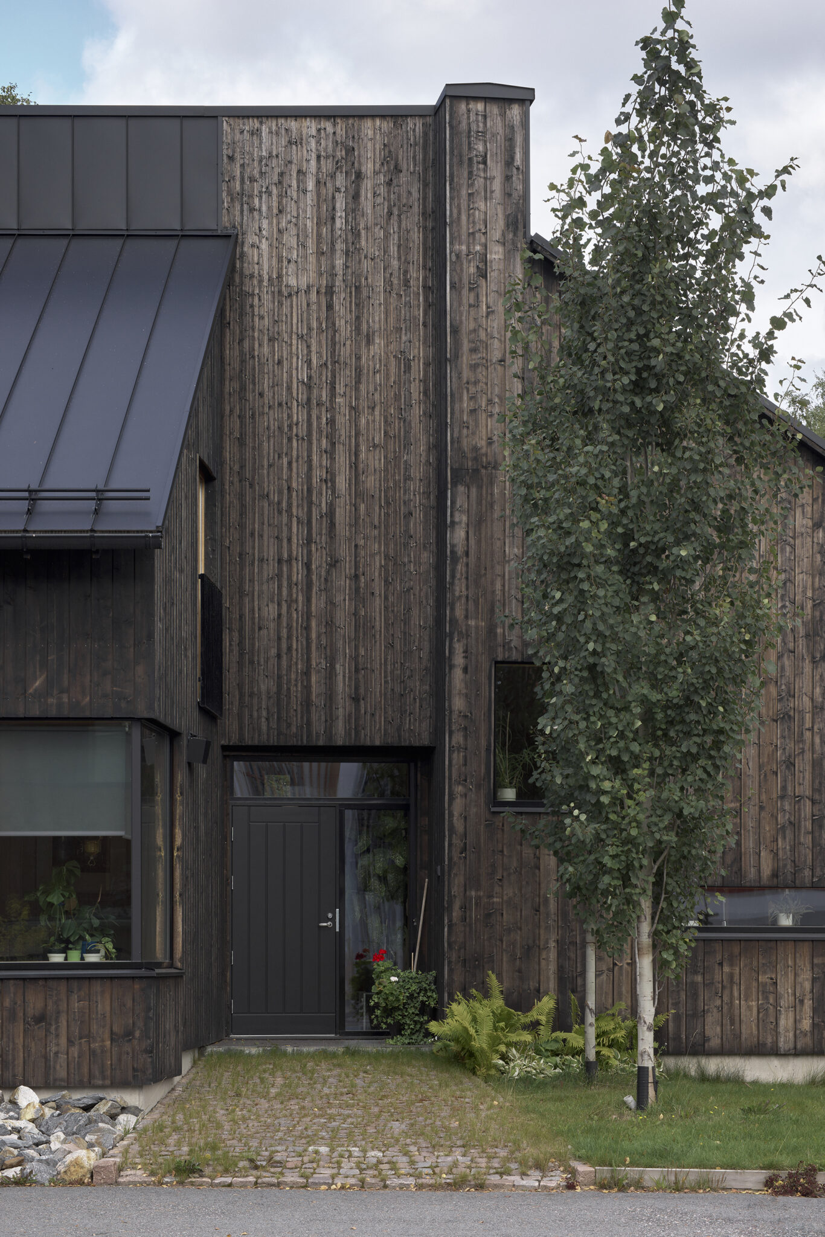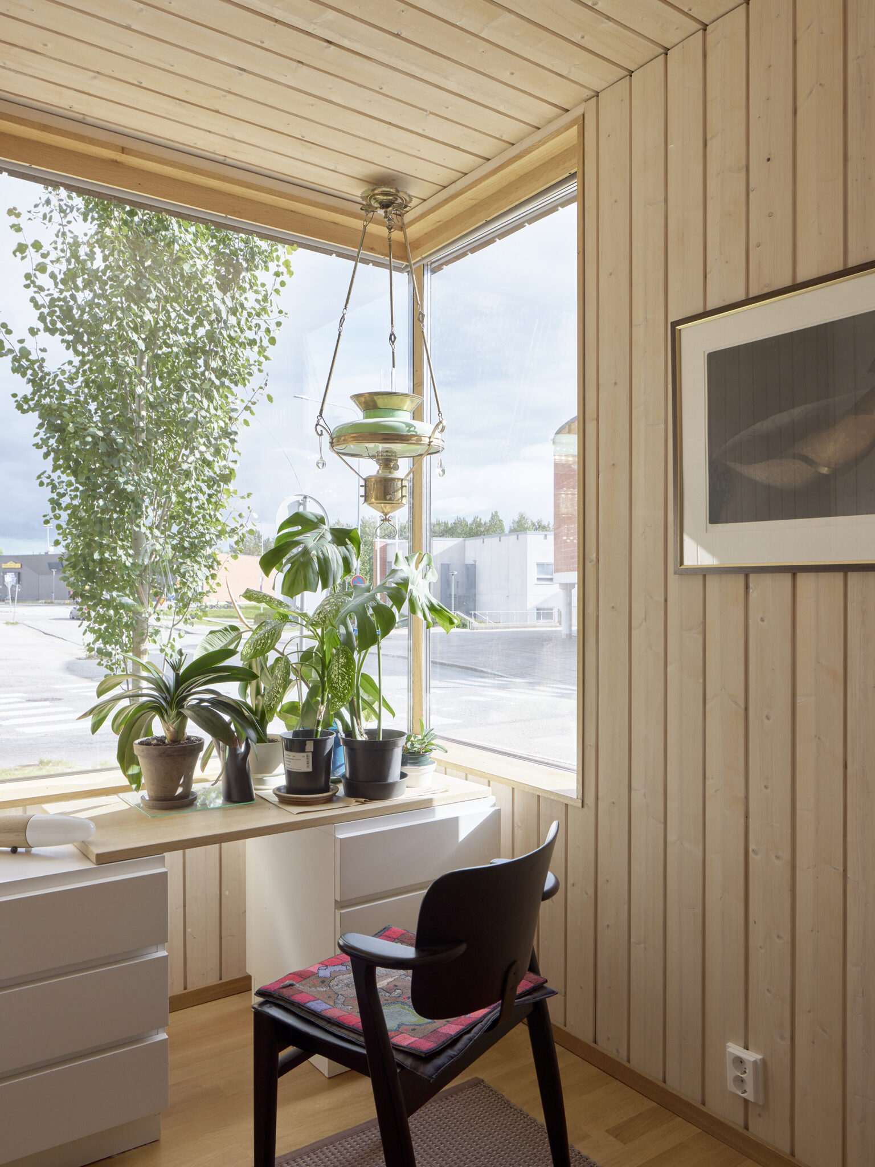Villa Tervas
Architect Kirsti Sivén
Location Kainuunkatu 27, Kajaani
Gross Area 265 m2
Completion 2018

For their retirement years, a couple from Kajaani wanted an accessible single-family house in the town centre. Initially, they hoped for a single-storey wooden house. A suitable plot was found, but the town plan stipulations for the impressive corner plot required the ridge height to be tall, and there were far more building right than necessary. The problem was resolved by placing the new building in the very corner of the plot and leaving room in the northern part for another building and the possible later subdivision of the plot. The height requirement of the town plan gave the house a larger form than it actually has, so an open space was created in the attic for use as a guest room.
The characteristics of the place determined how the house was set on its site. The main entrance is at the corner of two streets, as a pivot point. A narrow wing containing the kitchen-dining-living space borders Kainuunkatu street, while the part containing the bedroom, study, sauna and attic space is along Vuorikatu street. In the north, the courtyard is closed off by an unheated yard building. The visitor is guided towards the yard-side entrance by a steep canopy, which also protects the large, glazed wall of the living room from excessive sunlight.
The clients had the skills and desire to participate in the actual construction work, even if they are not construction professionals. The beautiful stairs was created as a result of the husband’s hobby craft skills. A space for hobbies was created in the yard building.
The clients patiently made use of recycled parts and materials: for example, the fireplace and flue wall are built from second quality bricks. Some of the water fixtures are recycled. The client carried out the stone surfaces in the yard mainly from material collected from the plot. The fixed oak windows and some of the furniture were also made by the client, while the kitchen furniture is a synthesis of old oak door panels and Ikea furniture. ↙
Photos Tuomas Uusheimo









