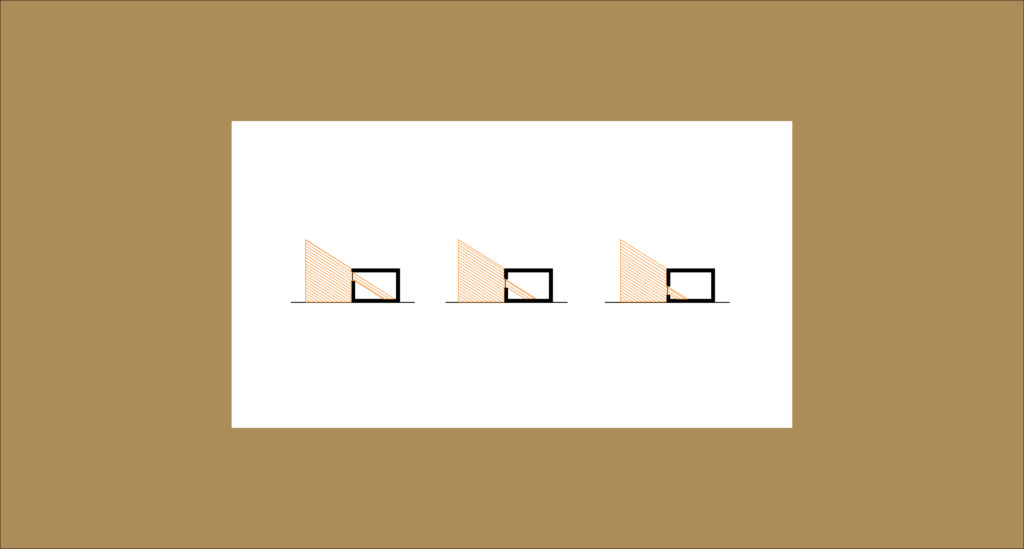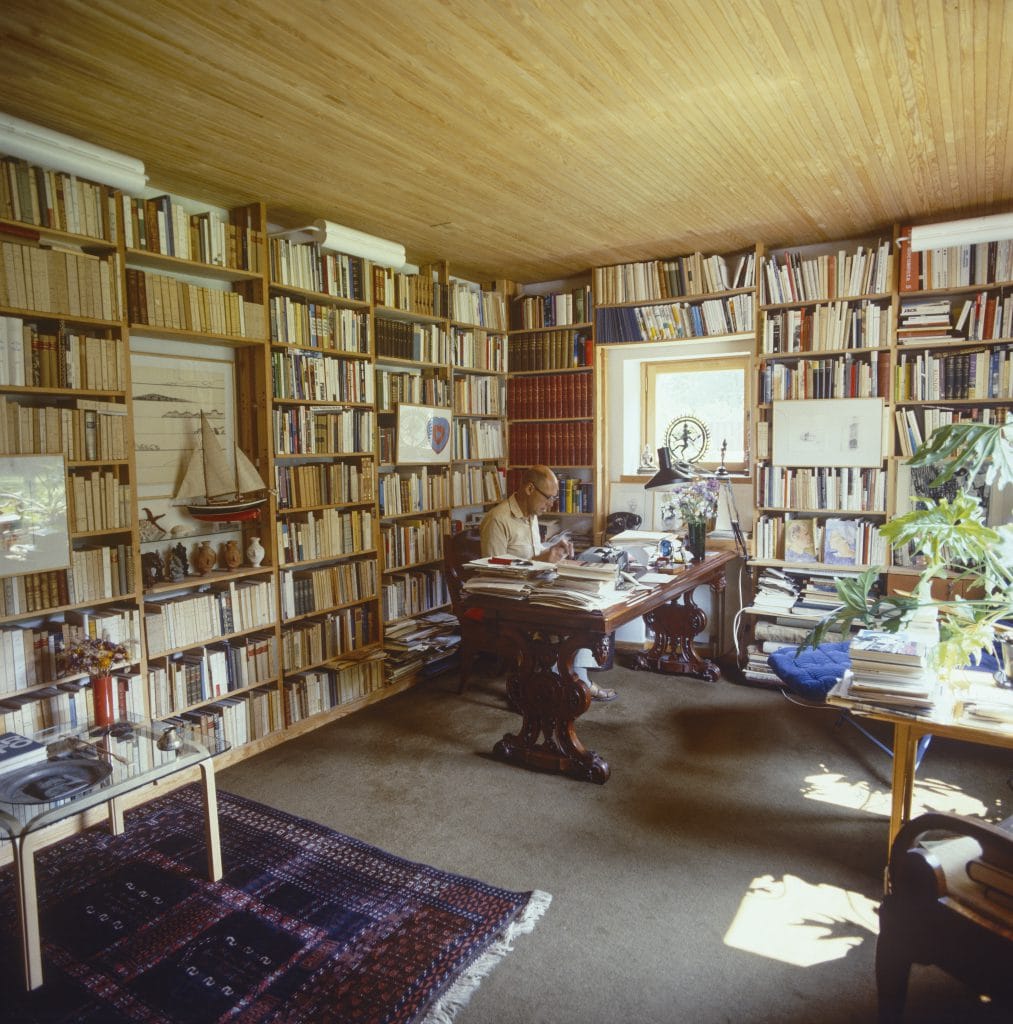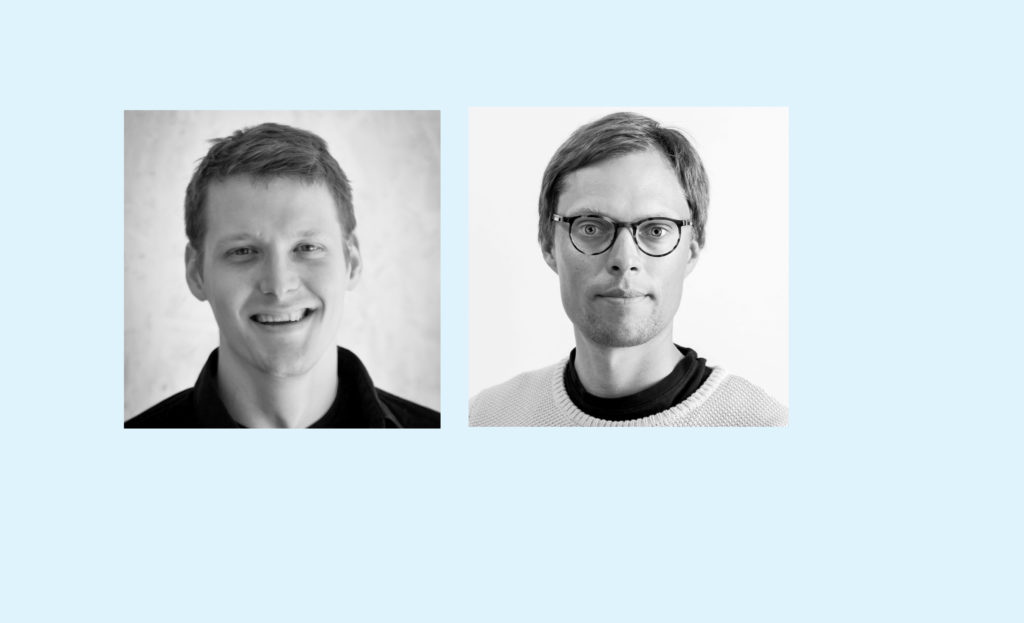Room for a Machine
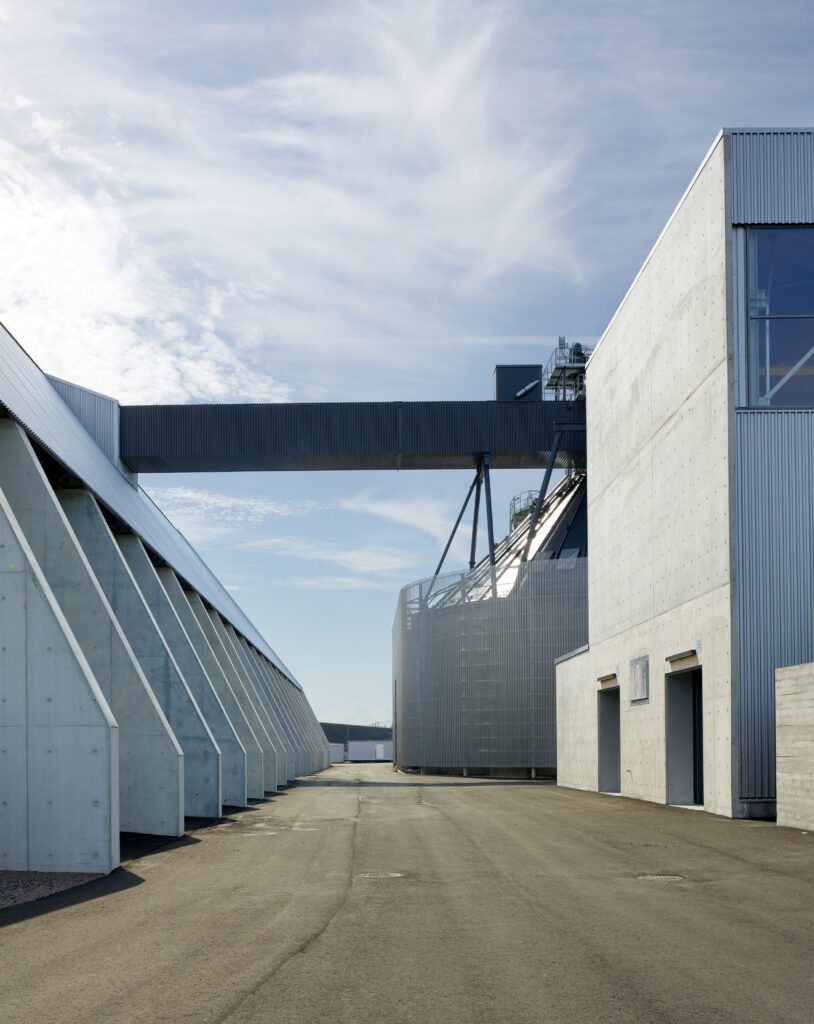
The cool and stylish heating plant follows in the footsteps of modernist industrial architecture.
Vuosaari Bioenergy Heating Plant
Kivinen Rusanen Architects / Tuomas Kivinen, Uros Kostic, Anna Blomqvist, Maija Hirvilammi
Location Käärmeniementie 6-8, Helsinki
Gross Area 16 535 m2
Completion 2024
More photos and drawings of the project →
The new bioenergy heating plant with its metallic sheen, built by the energy company Helen, stands on the outskirts of the Vuosaari harbour area. Designed by Kivinen Rusanen Architects, the plant, which received the Finnish Steel Structure of the Year 2024 Award, has been built next to the electricity and heat production plants built by Helen in the 1990s. The whole is the work of the same office, albeit following a change in generational ownership, first Virkkunen & Co and now Kivinen Rusanen Architects.
Walking around the site of the new heating plant, the view enriched by the transportation and access bridges and the buildings intended for the industrial process phases, I am reminded of the roots of modernist architecture, Le Corbusier’s machine analogies, and the constructivism based on the beauty of structures that became widespread in Finland during the late 1960s. Both made the objects of engineering design – machines, structures, process – part of the ideals of architecture. As architect Erkki Kairamo once described the concept behind the Hyrylä Heating Plant he designed in 1968: ”The frame of the plan is formed by the process line from the oil truck’s direction of arrival to the heat pipeline’s exit, from oil to heat.”
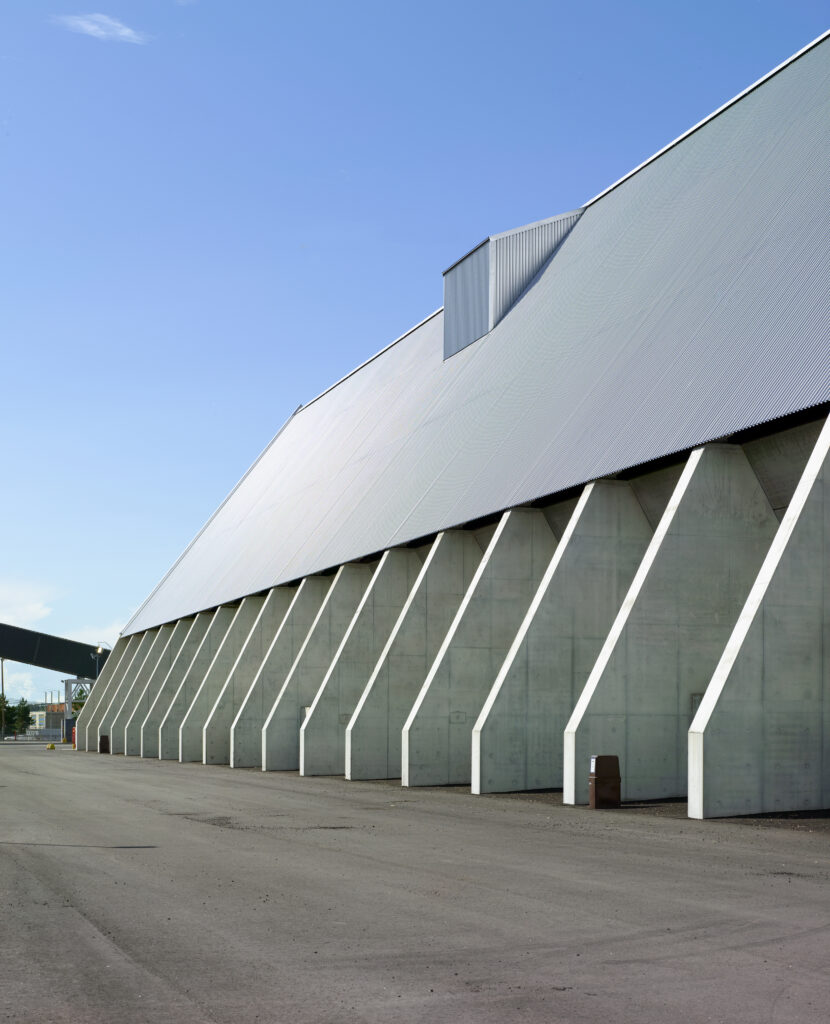
Also in the design of the Vuosaari plant, the starting point was the heat production process: the arrival, separation, storage, transfer and use of the fuel. The turning radius of the trucks and the fuel’s routes through the different machinery and phases determined the placement of the buildings on the site. The size and height of the boiler hall were determined by the production machinery, and the location was based on, among other things, the maximum inclination of the conveyor belt. In this sense, the plant is the purest legacy of modernist industrial architecture – the order and shape of the spaces arise from the production process.
The architecture of the bioenergy heating plant has, however, been approached in a slightly different way than was imagined in the dreams of the Finnish constructivists (amongst whom Kairamo could be counted) or even in the Centre Pompidou in Paris (Renzo Piano and Richard Rogers 1977), where all the technical parts, stairs and installations have been made visible on the exterior of the building. The large boiler hall is spacious, and the appearance of the installations, machinery and structures can mostly be viewed only in the interior. The facades consist of two layers, the inner one is comprised of walls and windows supported by a steel frame, while the outer one is comprised of lightweight, suspended and partially perforated aluminium facade elements. This gives the building a graphic look. Its corners are sharp and the masses are uniform, without windows, ducts or wires. However, the perforated facade lets in an abundance of light. Another excellent building in the ensemble is the fuel storage with its pitched roof, the impressive in-situ cast concrete gables and inclined walls of which support a lightweight roof and stairs leading to a gantry.
The strength of the plant lies in taking command of the landscape and silhouette, which is also linked to the landscaping designed by Sweco. The plant’s large volumes have been softened with earthworks and green embankments, so it is seen mainly as a silhouette towards the urban populated area of Vuosaari without the extensive field of asphalt spilling too much into the view. The colours of the buildings are restrained, the colour scheme of aluminium, asphalt and concrete is coolly elegant. The spatial layout is rational. One could even call the massing playful – not consciously so, but the functions are so specialized that they create their own aesthetic.
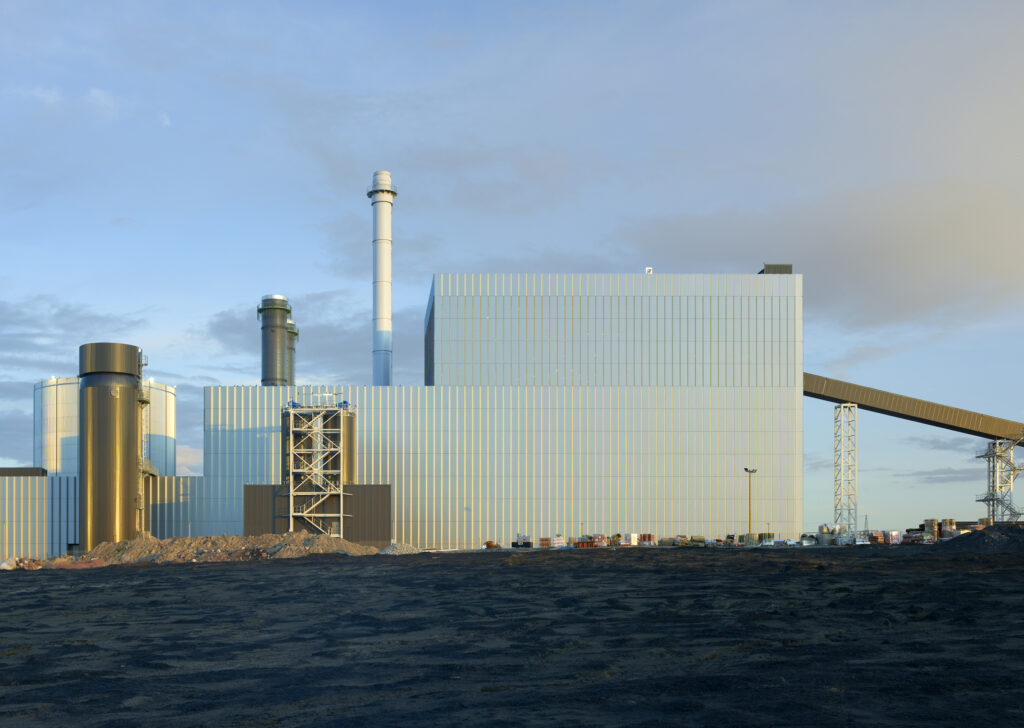
Still, questions arise around the plant about the future of energy production and its architecture. What does the construction of the new heating plant indicate more broadly? The new bioenergy heating plant was built to replace the coal-fired Hanasaari Power Plant, and now the fuel is mainly wood chips from the sawmill industry, instead of coal. The new plant’s advanced heat recovery system makes the most of combustion, and only 10°C air is released from the chimneys. The new plant will significantly reduce Helsinki’s CO2 emissions compared to the previous coal-fired power plant. However, burning still continues. And new construction continues, with aluminium and steel – materials that should be used judiciously. When I playfully suggested during the tour that the coal-combustion machinery from Hanasaari could have been brought to the new plant, it became clear that the recycling of industrial machinery is not possible.
The machinery standards also had a huge impact on the architect’s work. Principal designer Tuomas Kivinen explains how the coordination of the equipment manufacturers’ parts with the plans made up the largest part of the architect’s work. Back in the 1990s, the equipment and manufacturers had less input in the building, which was more under the control of the architect or client.
The new plant is architecturally sound and exquisite. When walking around the site, the atmosphere is technical, cool – and yet beautiful. The silhouette is light, even though a huge heat production process is taking place inside. The plant shows how, in the case of modern industrial construction, machines have taken over. This is a thrilling thought, when you consider how architects once invited machines and technology into the room. ↙
KARITA RYTIVAARA is an architect who writes, teaches and specializes in the history of modern architecture.
