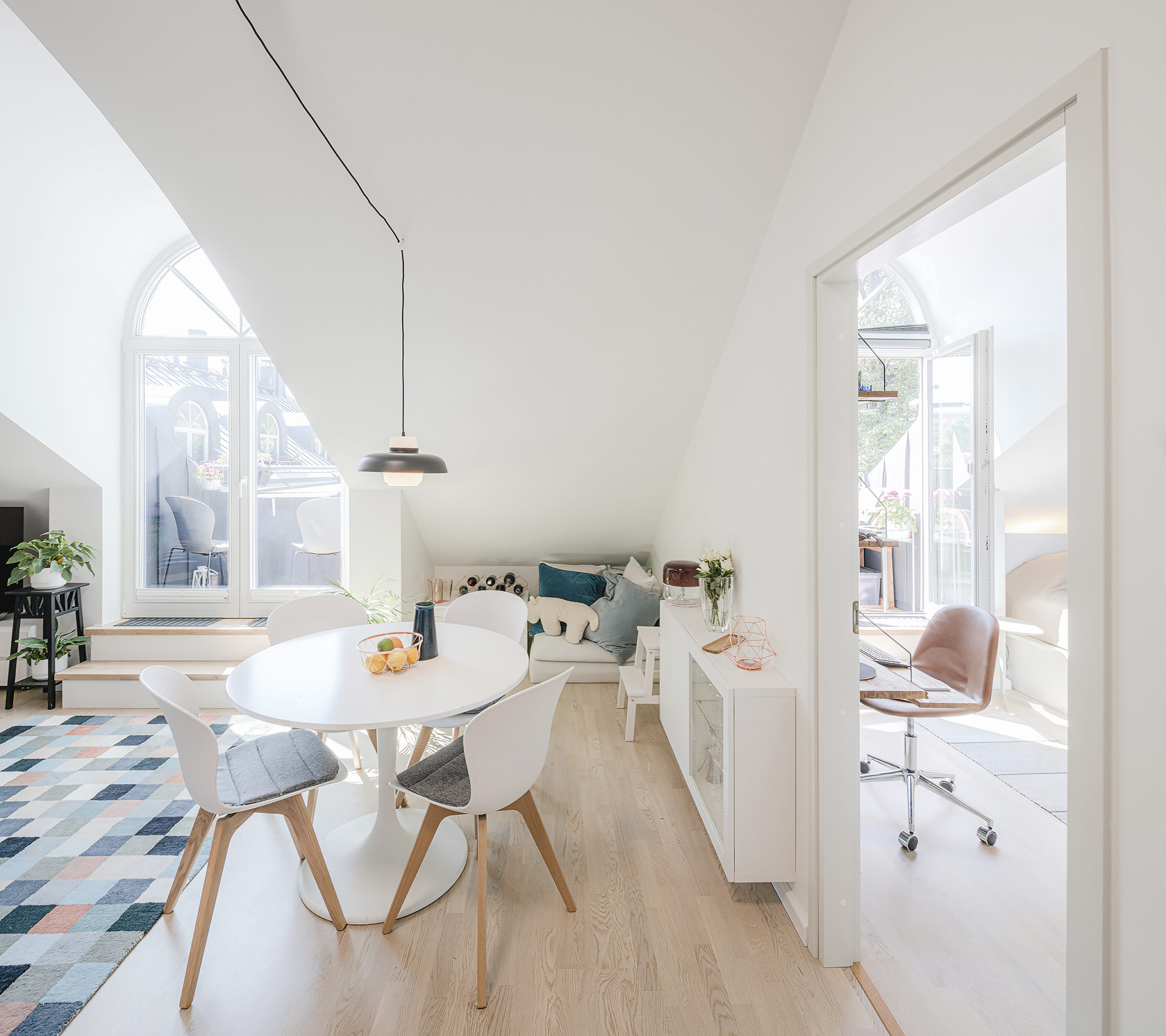Margarine Factory Atmospheres

The Finnish state’s old margarine factory in the Helsinki district of Etelä-Hermanni has been mostly empty since production ceased in 1992. Housed within its walls today are 31 apartments with a touch of a Parisian atmosphere.
Architects KAROLIINA HOPPU and MINNA LUKANDER, how did you, as architects, want to approach the conversion of a margarine factory into apartments?
Flexibly – to respect and protect the old factory building, but at the same time to allow for the changes needed for dwellings. The aim was, above all, to create good homes, the number of which, according to the project mandate, should be maximal.
The old margarine factory is protected by the planning notation sr-2. The eastern and southern facades, which are the most visible part of the cityscape, are most strongly protected. The aim was to keep as close as possible to their existing and original appearance. The other facades towards the courtyard and on the north side were renewed more freely. The original theme of lunette windows was continued on the top floor.
We wanted to devote the old factory building solely to apartments. The secondary communal and auxiliary spaces were placed in a separate new courtyard building, which was designed as clearly subordinate to the main building.
We chose the highest quality and most durable materials possible. The windows were made in solid wood, following the original window layouts. The choice of vegetation in the yard favoured traditional plants as well as trees and shrubs typical of the period when the building was constructed.

Talli Architecture and Design / Minna Lukander, Karoliina Hoppu
Location Lautatarhankatu 2 c, Helsinki
Gross Area 2 320 m2 (main building) + 305 m2 (courtyard building)
Completion 2020
Old Building Uno Sjöholm 1924, extension 1935
More photos and drawings of the project →
Everything, except the foundations and the protected outer walls of the margarine factory were, in fact, demolished. How would you summarise your relationship with the history of the factory?
Over the years, the building had been modified and expanded in a rather straightforward manner, on the factory’s own terms. There were many toxic substances in the structures left by the factory operations, and thus making the building safe and healthy as well as fit for residential use determined what could be preserved and what could not. Having been empty for the last few years, the building was in a state of decay when the design work began.
We wanted to restore the facades, which lacked coherence, closer to the original situation. On the long main facades, we retained or restored the part of the factory hall that had played a key role in the factory’s operations so that it was discernible. One of the two stairwells could be placed in its original location, so that the courtyard-side entrance remained essentially the same. The old loading dock with its granite blocks could also remain in place and was converted into an apartment terrace. The layout of the yard remained unchanged, the old stone structures of the sloping site and the trees remained in place as part of the courtyard.

What kind of apartments did you design for the former factory?
Really small one-room apartments, a few larger family apartments, and variations in between these two. There are no two identical apartments. The apartment-specific outdoor spaces had been defined in our commission as the starting point for the design. Almost every apartment indeed has its own outdoor space – a terrace on the ground floor, a small roof terrace on the top floor, and a conventional or a French balcony in the apartments on the middle floor.
Mullioned windows similar to the original ones, building parts conforming to old precedents, and sturdy thick stone walls add the atmosphere of an old house to the apartments, even though everything inside is new. In the top-floor apartments with sloping ceilings, the atmosphere is unique, with a touch of Paris on the small roof terraces. The apartments look like their owners, who participated in the design of their kitchens and chose the surface materials themselves during the construction phase.
In the building it is easy for the residents to meet their neighbours and, if they so desire, to live communally. Access routes encircle the building, and the stairwells are always accessed via the courtyard, onto which the apartments with terraces and balconies overlook. The shared activity spaces and sauna facilities in the courtyard building continue into the communal courtyard. The northern courtyard has a children’s playground as well as the house’s shared kitchen garden. ↙