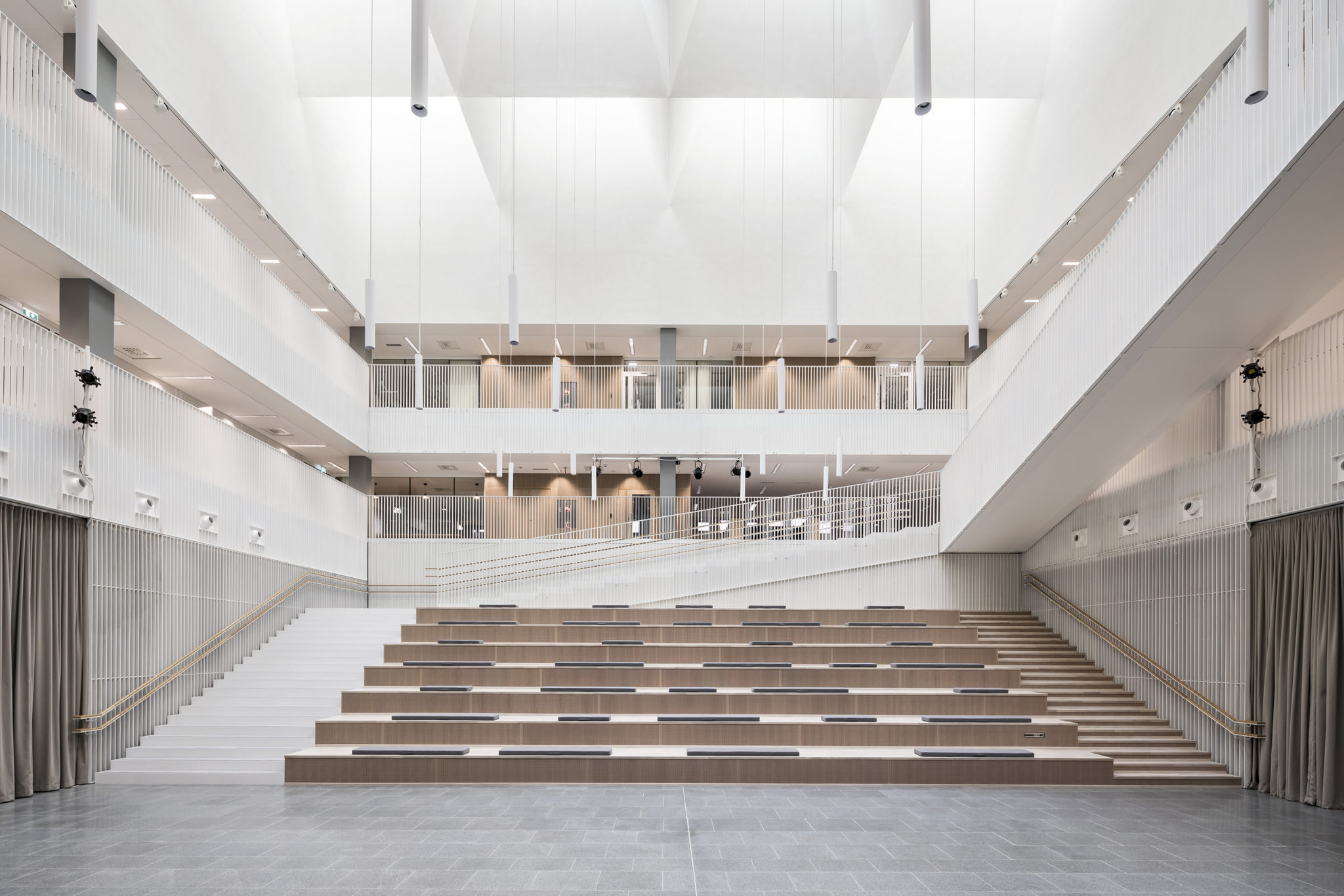A Paradigm Shift

The Jätkäsaari Comprehensive School is a pioneer in many ways: it is one of the first school buildings in which also spatial solutions support the new pedagogical objectives of the Finnish national curriculum, which came into effect just over three years ago. It is also AOR Architects’ first public building to be realised.
On a Friday morning in January I met up with Erkko Aartti at the Jätkäsaari School’s main entrance, which at that moment was still awaiting its finishing touches. AOR Architects, Aarti together with his partners Arto Ollila and Mikki Ristola, has just the previous evening received the Concrete Building of the Year award for this very building. The same week there was also news that they had been nominated for the Royal Academy’s Dorfman Award for the most promising young office. So, I’m expecting something special.
The large school building for 800 pupils will be the only comprehensive school in Helsinki’s Jätkäsaari district. Unlike as indicated in the town plan, the building is located on the western edge of the site, as far away as possible from the massive former warehouse building known as the Jätkäsaari bunker. This solution has proved successful. The yards between them give the school building breathing space. The situation will be magnified when, in the future, six additional storeys are added to the bunker building.

Jätkäsaari Comprehensive School
AOR Architects / Erkko Aarti, Kuutti Halinen, Janne Kentala, Arto Ollila, Mikki Ristola
Location Hyväntoivonkatu 5, Helsinki
Gross Area 8 160 m2
Completion 2019
More photos and drawings of the project →
The main difference between the winning competition proposal and the completed building lies in the choice of materials and forms used on the ground floor. The folded wood-glass facade originally proposed, has been replaced by clean, bare bricks laid on site, and panorama windows. The solution sits well within the surrounding urban structure. Upon entering the building, the massive brick walls form a series of village-like spaces, with small squares connecting to a central square via alleyways. When preparing the production drawings, it was particularly this aspect of the competition proposal that gained more clarity, creating a cohesive totality.
The Jätkäsaari School represents the latest paradigm shift in Finnish school design. It is one of the first examples of comprehensive school buildings fully aligned with the Finnish education curriculum that came into effect in 2016. During the previous decade, the so-called “star plan” was still dominant in Finland. The Jätkäsaari School is based on a modular, flexible spatial structure, which is seen to facilitate the integration of open pedagogy and collaborative teaching in line with the current ideology.
It is specifically these open learning environments brought about by the new curriculum which have recently been the subject of much criticism, including the lack of classrooms that allow the pupils to focus on their work, as well as problems with noise. The Jätkäsaari School avoids such excesses: each of the six teaching units, connected to the top-lit central square, are laid out for different learning situations. In addition to an open space, all units have classrooms for quiet work as well as small-scale working spaces. The dimensions and structural frame of the building provide the flexibility of the spaces over time.
The overall white appearance, the skilful placement of technical installations and the simplified detailing together create a tranquil atmosphere.

The heart of the building is formed by the impressive central square, crowned by a series of sculptural skylights. The overall white appearance, the skilful placement of technical installations and the simplified detailing together create a tranquil atmosphere. All in all, the building’s colour scheme and material choices are restrained. The architects had deliberately wanted to paint an unassuming background for the colourful school life. The material feel of hand-moulded bricks on the ground floor changes on the upper floors, which are dominated by abstract white surfaces, accompanied by exposed wood and concrete surfaces.
This same subdivision is also evident in the cityscape. The brick ground floor is connected to the building tradition synonymous with the Helsinki inner city. The white fibre-reinforced concrete facades of the upper floors are skilfully subdivided with square window openings, which in places transform into surface reliefs and gratings for technical installations. The wood surfaces in the bay windows, which are linked internally to the teaching units, are successful in opening up the otherwise somewhat enclosed concrete facades. Although the amount of natural light available through the smallish windows on a grey day in January is of some concern, there is still a feeling of spaciousness in the interior. In addition to the skylights in the central square, natural light is brought into the deep-framed building via light wells in the lobbies of the different teaching units. These, together with the ingenious glass walls of the teaching units overlooking the stairwells, help with orientation in the large building.
The finished building avoids the often sprawling characteristics typical of the designs of young architects.

My high expectations have easily been fulfilled. This is a sleek and fresh-looking school building. The finished building avoids the often sprawling characteristics typical of the designs of young architects. The presence of an experienced principal designer, Janne Kentala, has proved an excellent decision for the project. The Jätkäsaari School is AOR Architects’ first public building to be realised. On the basis of the architects’ winning entries in other competitions, such as the extensions to the Monio multipurpose building in Tuusula and Tampere Art Museum, we can set the bar even higher for their future projects. ↙
MIKKO SUMMANEN
Architect SAFA, partner of K2S Architects, Adjunct Professor at Aalto University. Has studied in seven different schools during his compulsory education.